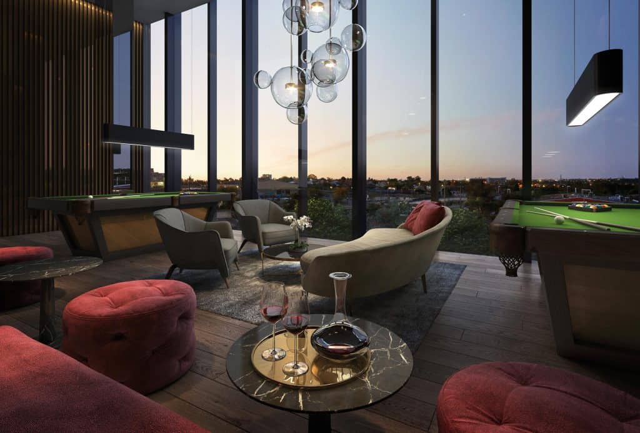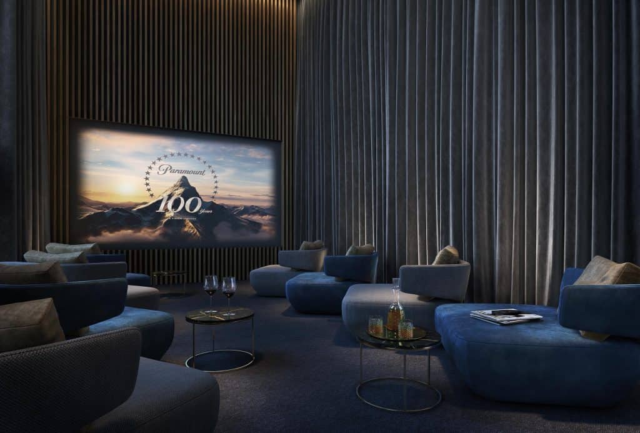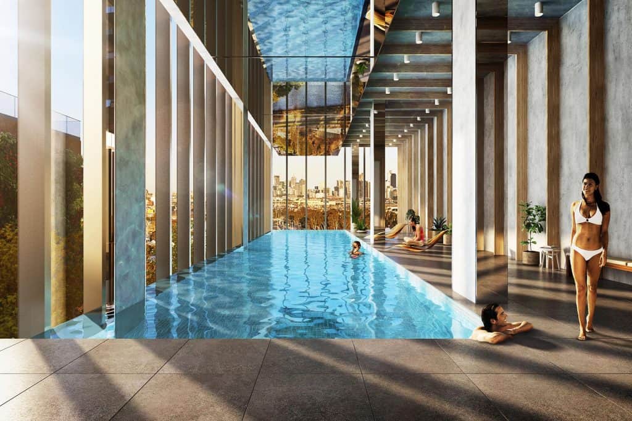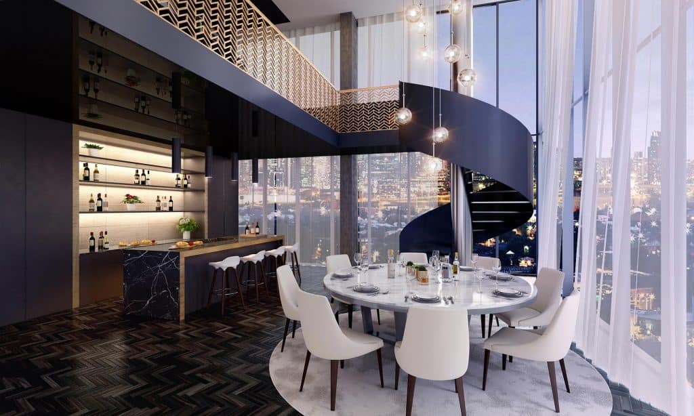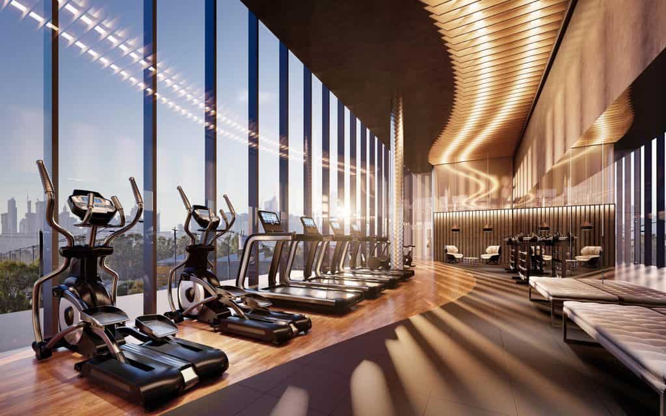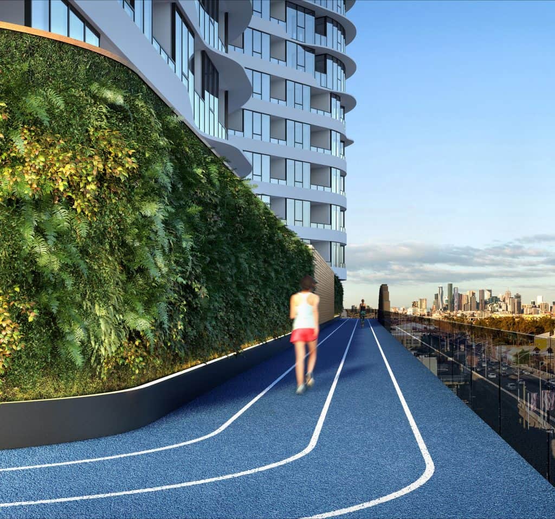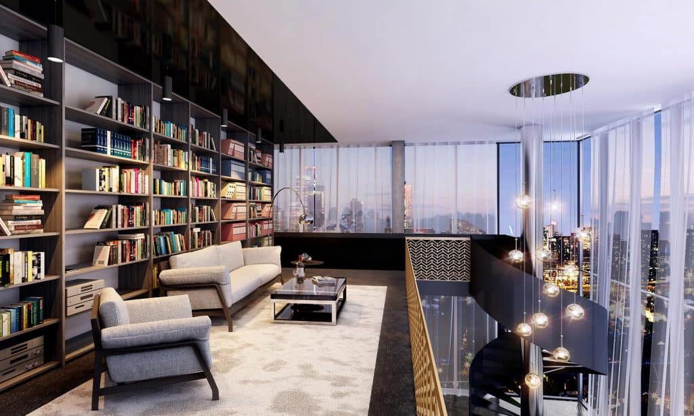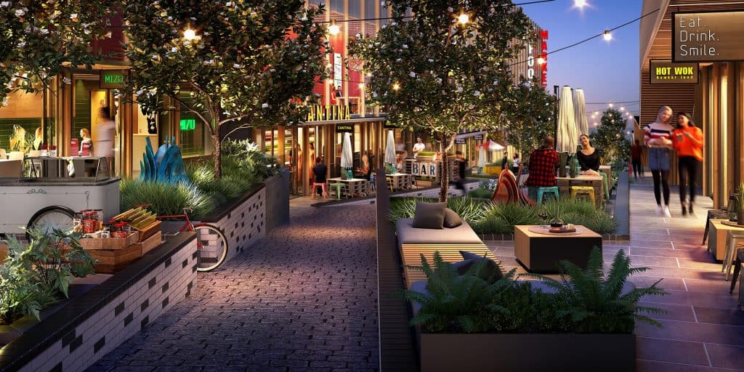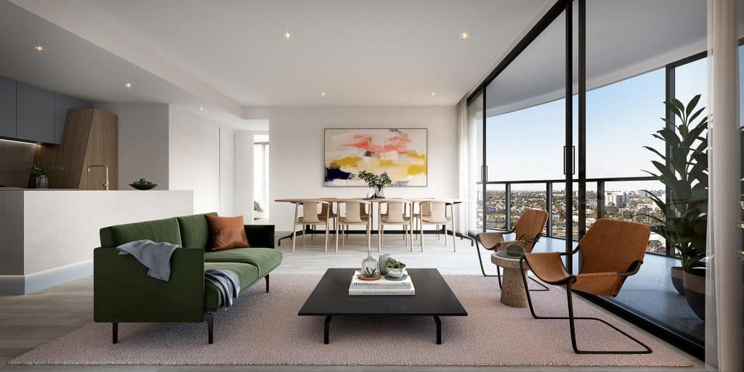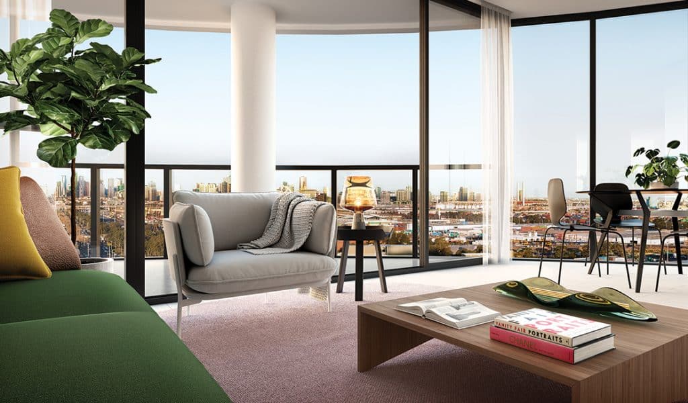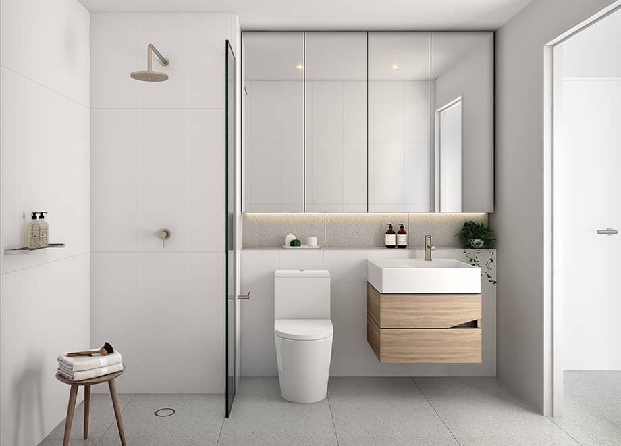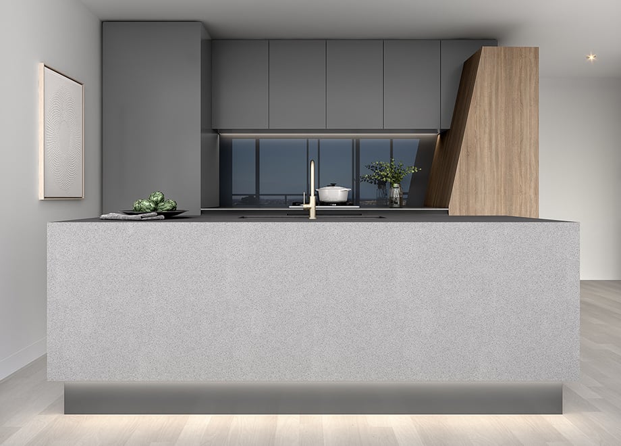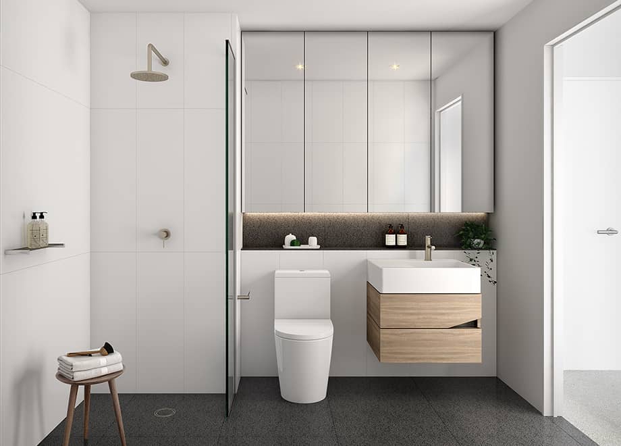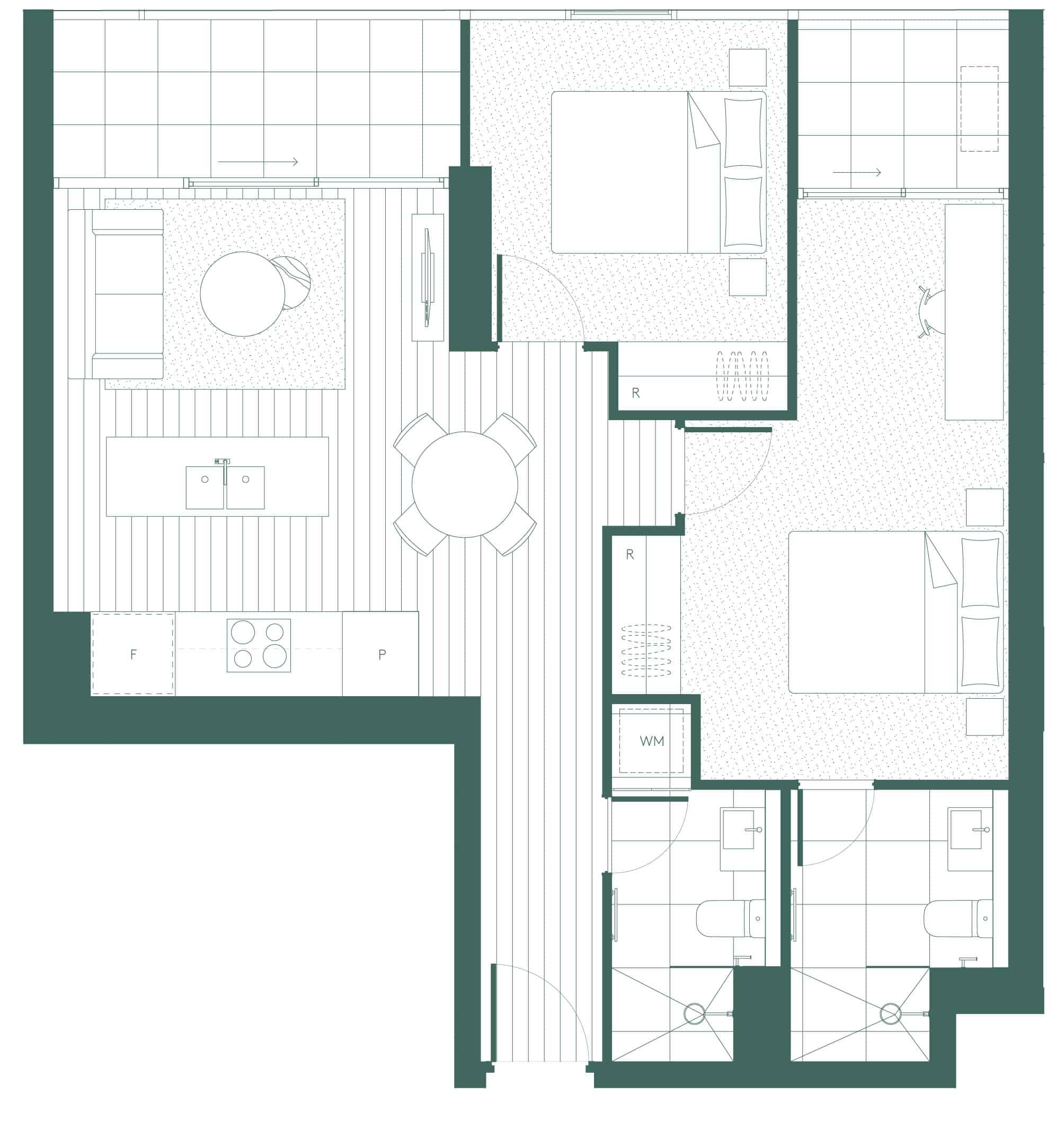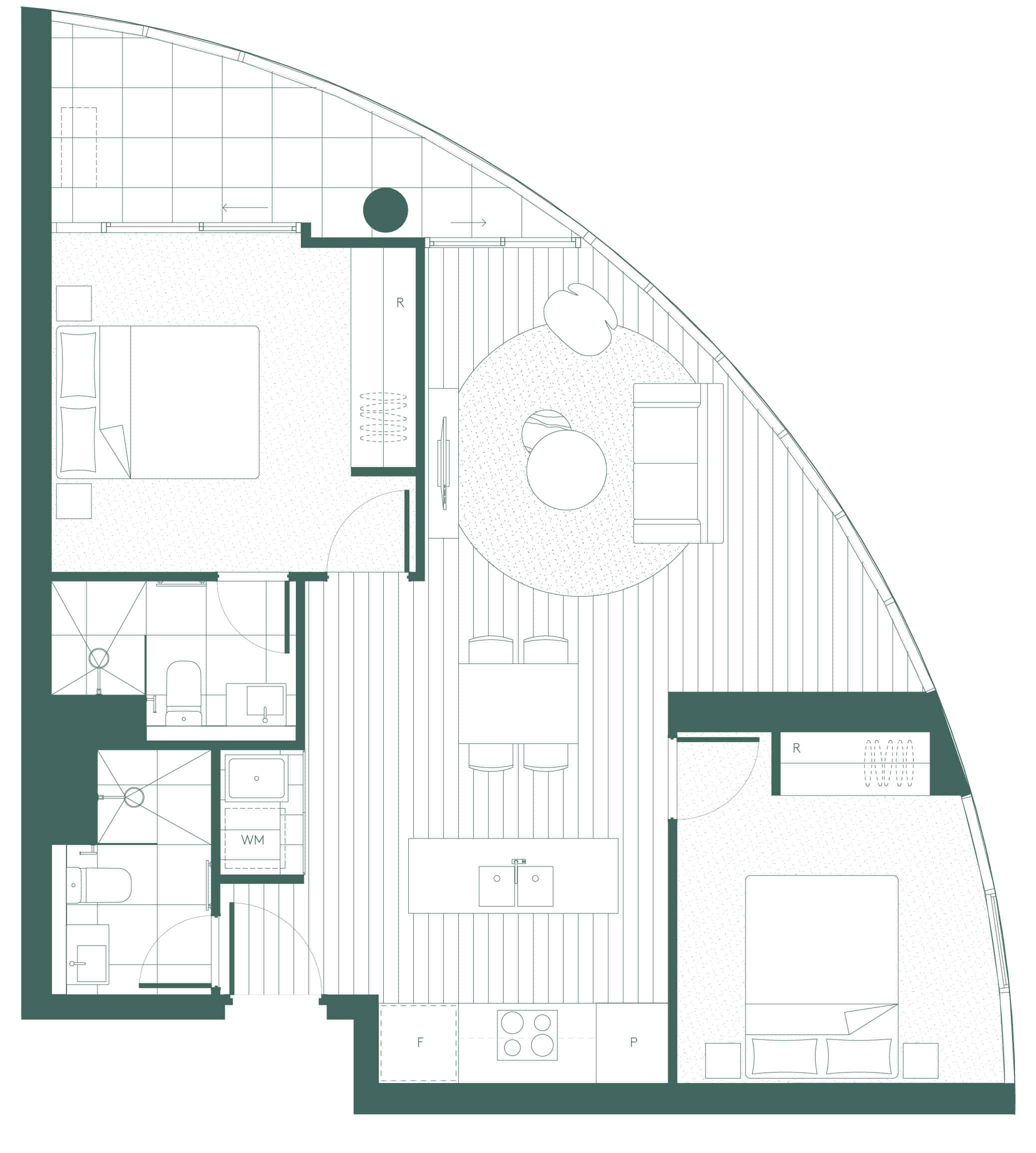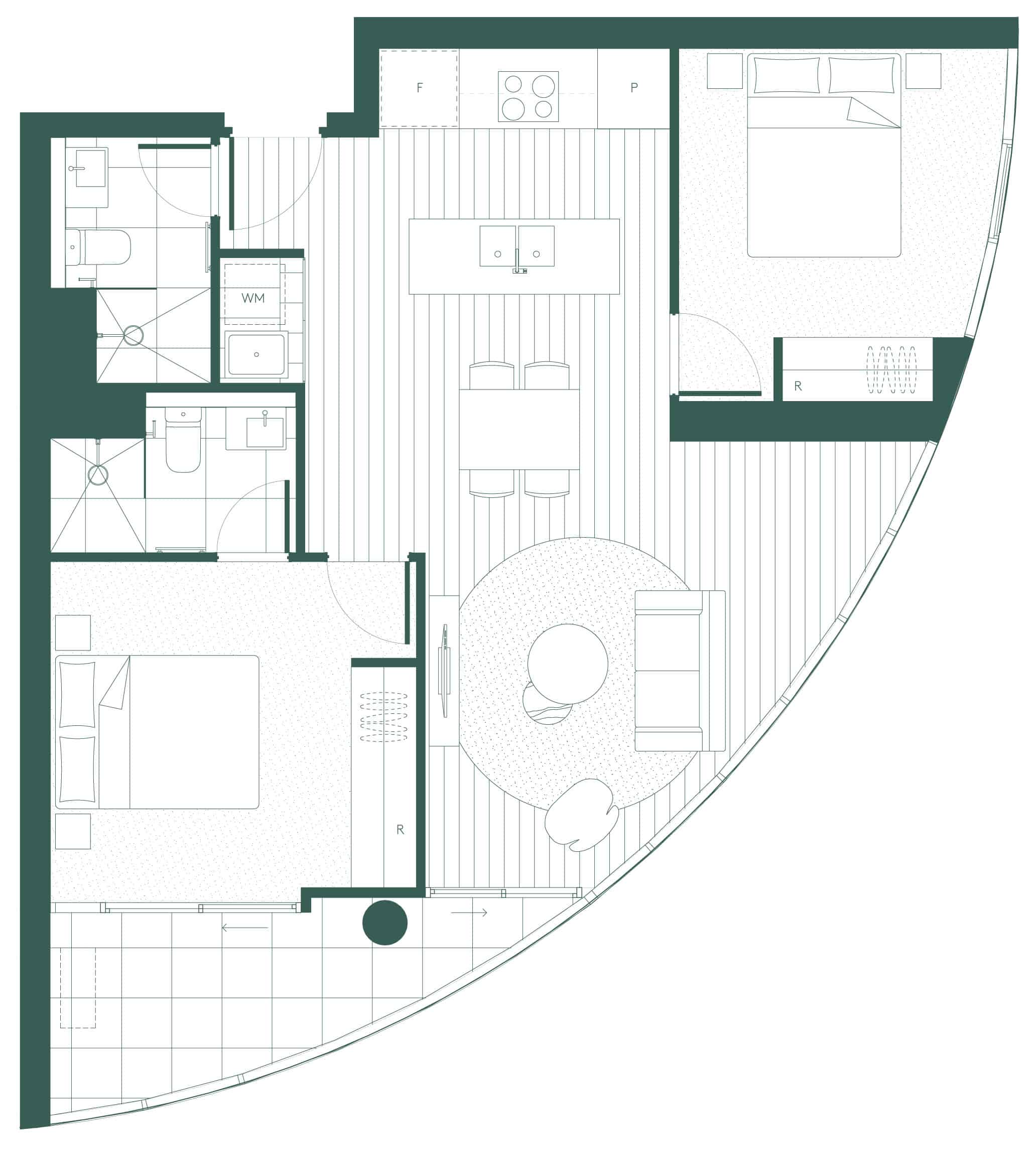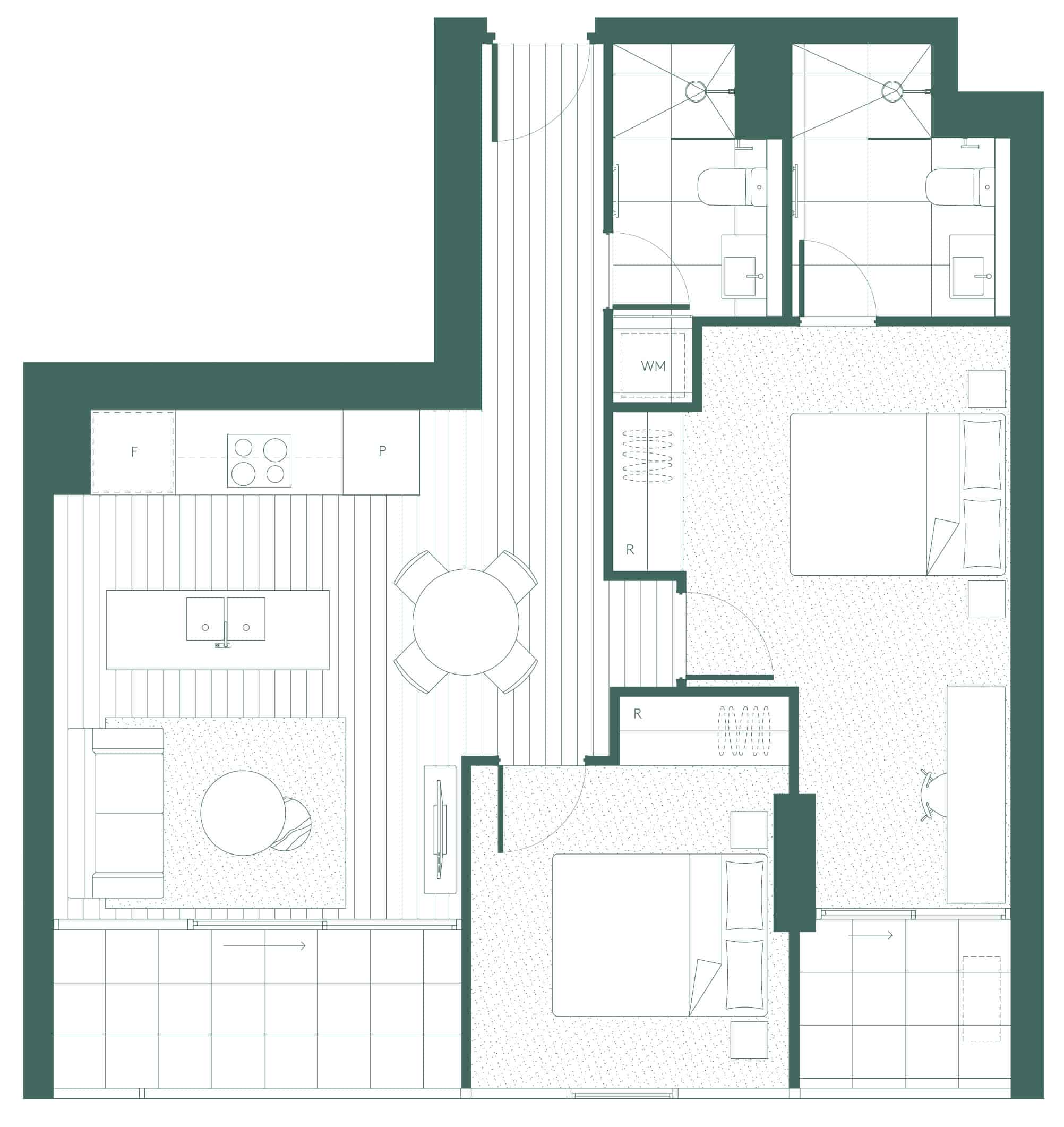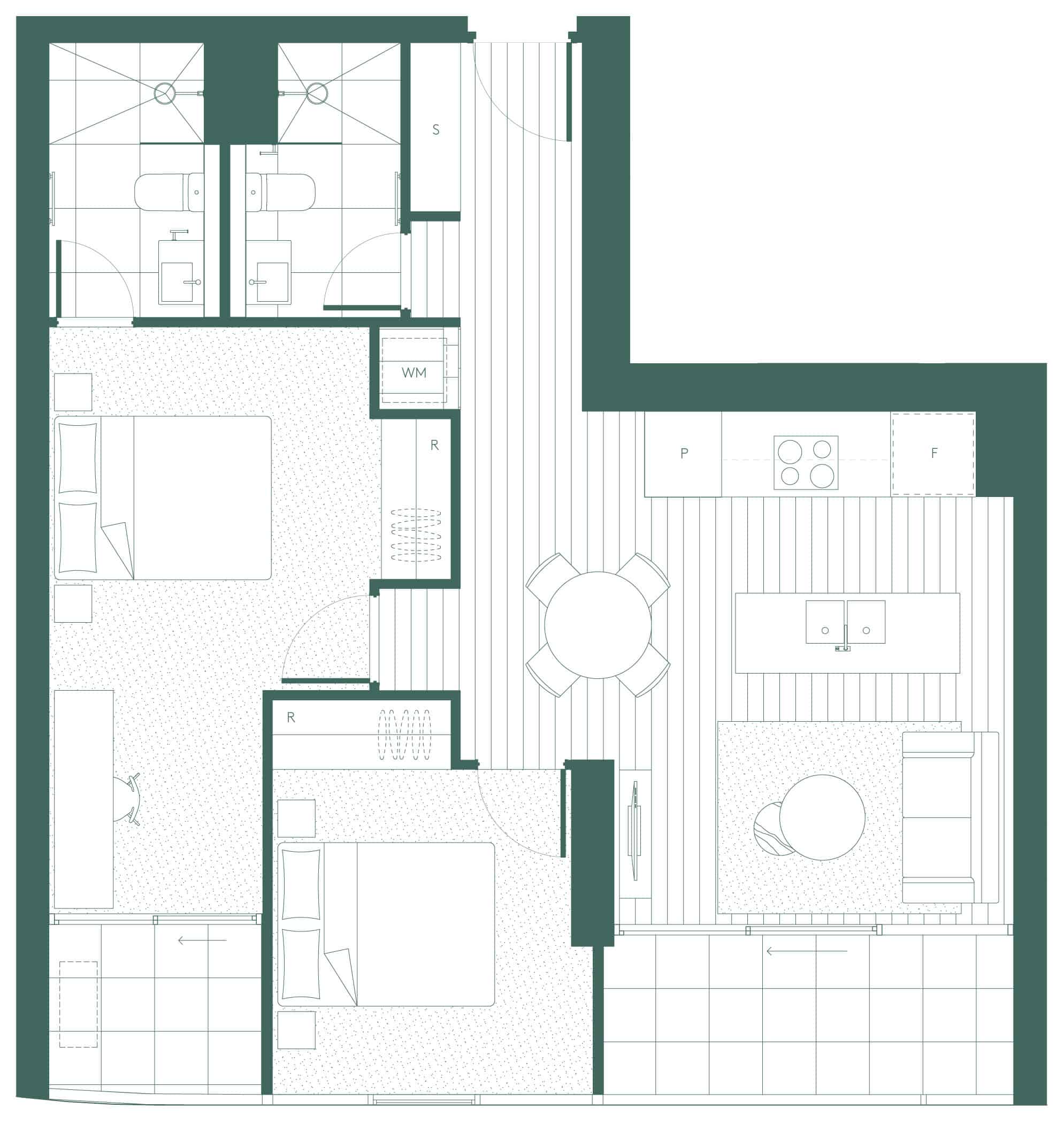Victoria Square, Melbourne
by Growland
Your West Side Story
On the cusp of the CBD, a new chapter begins at Vic Sq. Here at VS.03, impeccably crafted residences from the acclaimed Fender Katsalidis offer spacious and light-filled one, two or three bedroom homes from which to explore the surrounding delights. With architecture inspired by the rich history of the suburb and its significant river, Vic Sq. is new landmark address with a real depth of character.
This is a tale that invites endless discovery, with a lively dining and retail precinct on the ground and a spectacular 2400sqm garden in the sky. An across-the-bridge, riverside address with true class and charm, your VS.03 story starts here.
AmenitiesResidencesFloor Plans
World-class amenities
When it comes to world-class amenity at Vic Sq., there’s so much to tell. Here, history is being made with the inclusion of Australia’s only Olympic-sized aerial outdoor track. The lush 2400sqm Sky Garden atop of Victoria Square’s four level podium offers jaw-dropping panoramas over the city.
Private Amenities
The exceptional amenity at Victoria Square is on offer to residents exclusively. Whether seeking a quiet area for solitude, or a beautifully appointed space to gather with family, friends and neighbours, Victoria Square has the perfect place.
A new dining destination
While Footscray has many eats and treats to savour, you’ll rarely want to venture further than Vic Sq. for a delicious feast. At the heart of the development is a thriving retail and dining destination inspired by the laneways and arcades quintessential to Melbourne. From cafés and bars to supermarkets and restaurants, this 3000sqm precinct offers everything to satisfy even the most selective of tastes.
Beautifully crafted residences by Fender Katsalidis
From the palette to the architectural form, VS.03 is inspired by its surrounds. A rhythmic pattern runs across the facade, with the use of concrete and shading providing a depth of texture that extends into the interiors. While hues and materials are light and subtle, small details provide a distinct edge, from strong sculptural blocks in kitchens to timber vanity units in bathrooms. But in these elegant homes, the true story is one of light, space, quality and luxury.
Colour Schemes
Residents at VS.03 can select between two distinct colour schemes for their interiors: light and dark. For the former, a palette of whites and light greys provide a simple elegance, with pale stone benches and bathroom tiling adding to a sense of soft brightness.
In contrast to the light colour hues, the dark colour scheme for VS.03 provides a bolder, although no less elegant palette. Charcoal tiling in bathrooms and darker grey cupboards and stone benches offer a natural complement to timber flooring and walls.
In contrast to the light colour hues, the dark colour scheme for VS.03 provides a bolder, although no less elegant palette. Charcoal tiling in bathrooms and darker grey cupboards and stone benches offer a natural complement to timber flooring and walls.
VS.03 Level 4-9 Floor Plan
F – Fridge
P – Pantry
WM – Washing Machine
S – Storage
R – Robe
Cool calm and connected, Footscray has fast become one of Melbourne’s shining lights, with Victora Square in the centre of its beating heart. A stone’s throw from the CBD and the heart of the west, Footscray is buzzing with character, charm and cutting edge vibes. The rich narrative of this suburb has evolved from industrial powerhouse to waterside residential hub, boasting city views and a vibrantly cultured environment. Now with a thriving arts scene and new residential communities settling in, Victoria Square and its residents will make their mark in this dynamic district.

