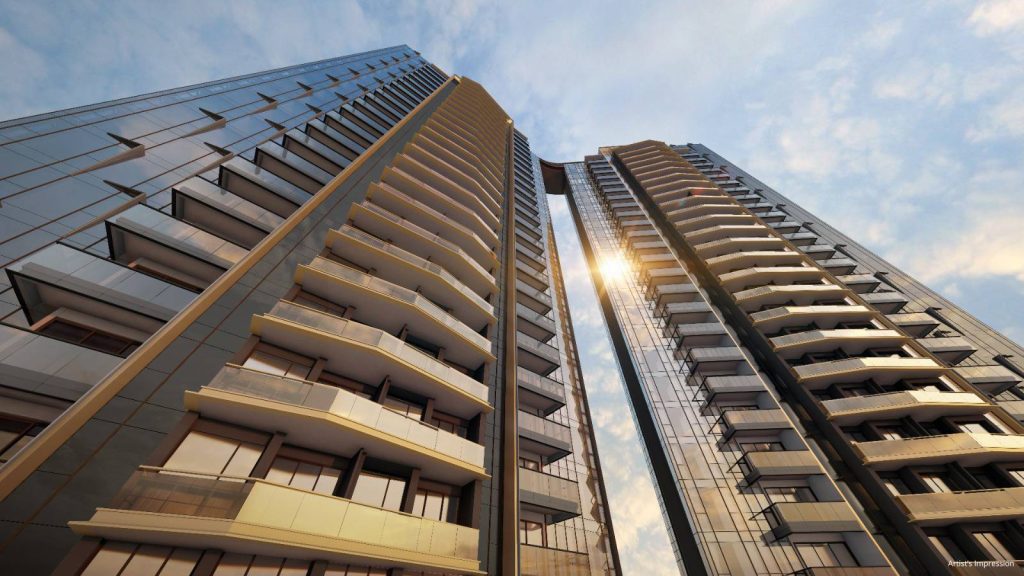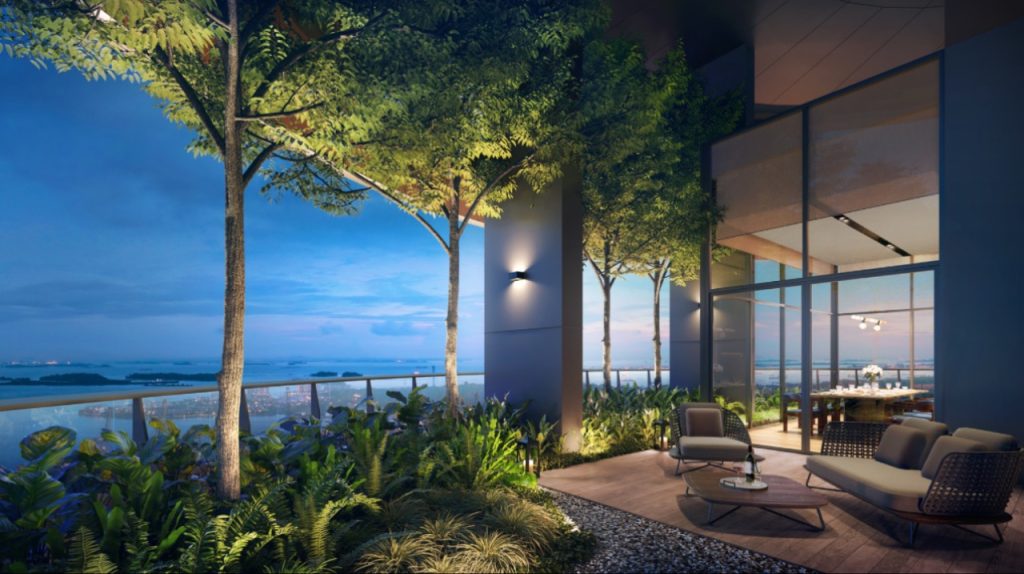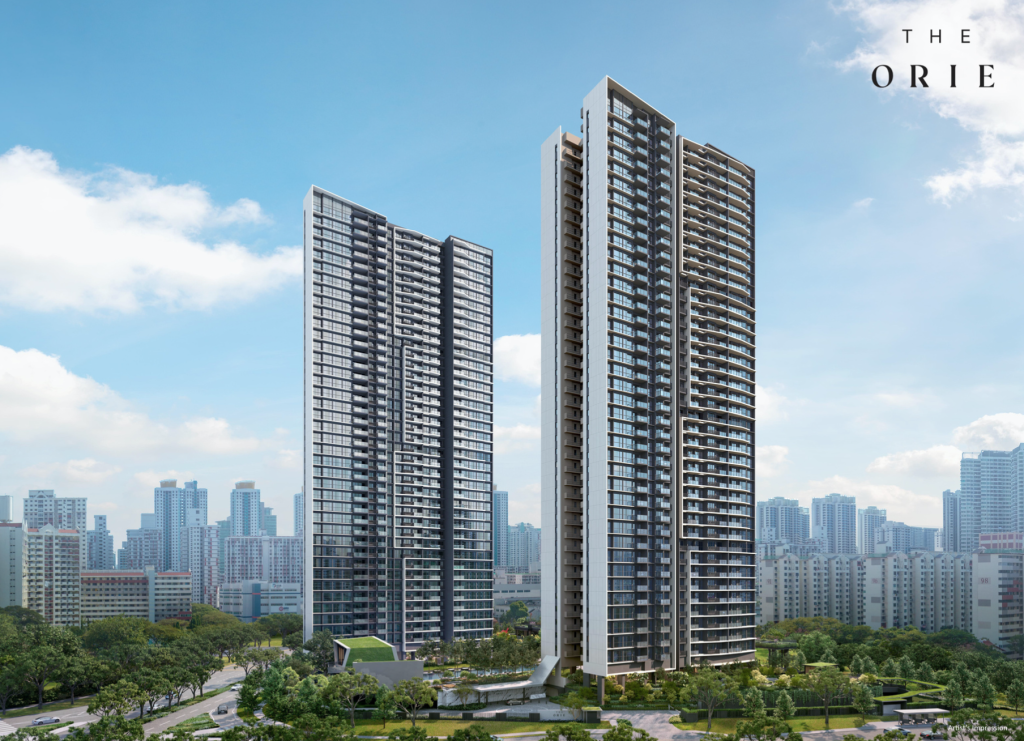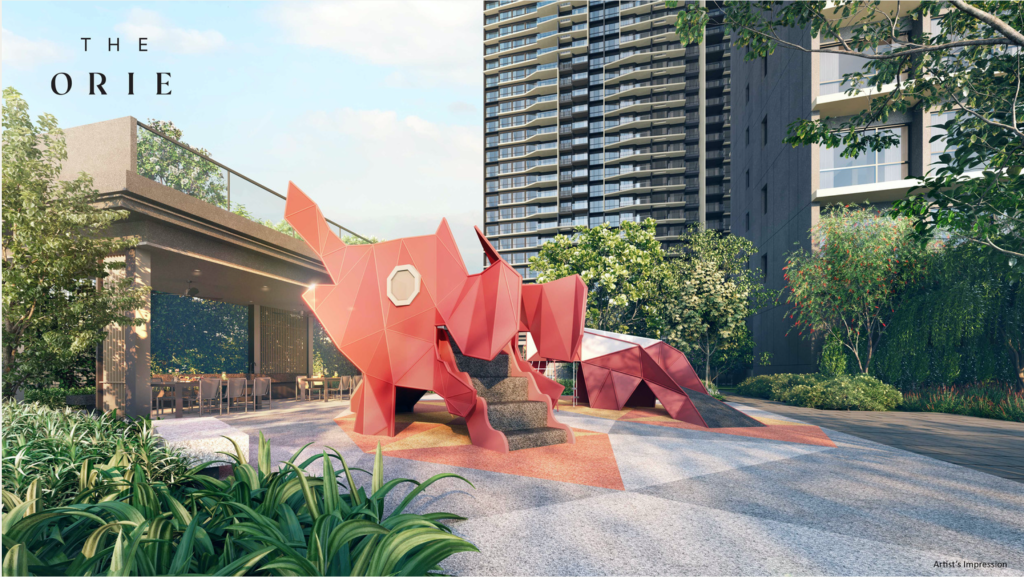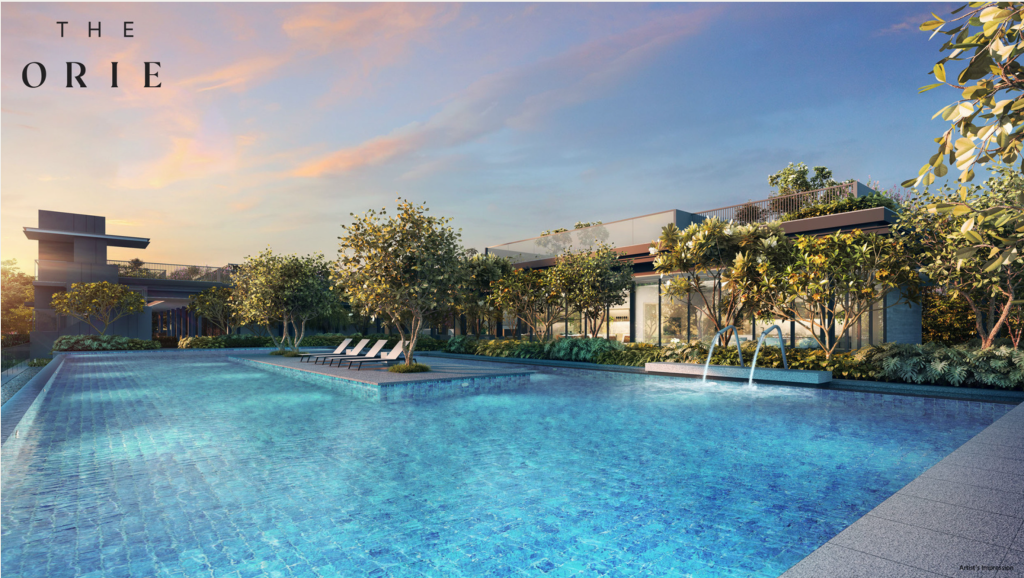The Orie, D12 – Toa Payoh, Singapore
by CDL, Frasers, Sekisui House
The Orie: A Modern Urban Oasis in Lorong 1 Toa Payoh
The Orie is a highly anticipated residential development located in Lorong 1 Toa Payoh, Singapore. Positioned on the former Police Security Command site, the project is spearheaded by renowned developers CDL, Frasers Property, and Sekisui House. It is set to launch in early 2025, offering a total of 777 units under a 99-year lease.
Strategically located near Braddell MRT station, The Orie benefits from excellent connectivity and proximity to key amenities. This includes prominent schools, shopping hubs, and major transport networks, which enhance its appeal to families and working professionals.
The project stands out due to the scarcity of private housing options in the area, driving interest among homebuyers and investors. The blend of modern architecture and thoughtful design caters to urban living needs while fostering a community-oriented environment.
Residents will also enjoy access to premium facilities within the development, aligning with its central, high-demand location. The Orie exemplifies a well-rounded urban housing solution for both comfort and convenience.
- 777 units
- Property Type: Condo
- Tenure: 99 years leasehold
- District 12 Toa Payoh
- Minutes walk to Braddell MRT Station
- Lack of private residential homes in the area means demand will be high
- Strategic, central location near to city centre
- Launch Date: est Q1 2025
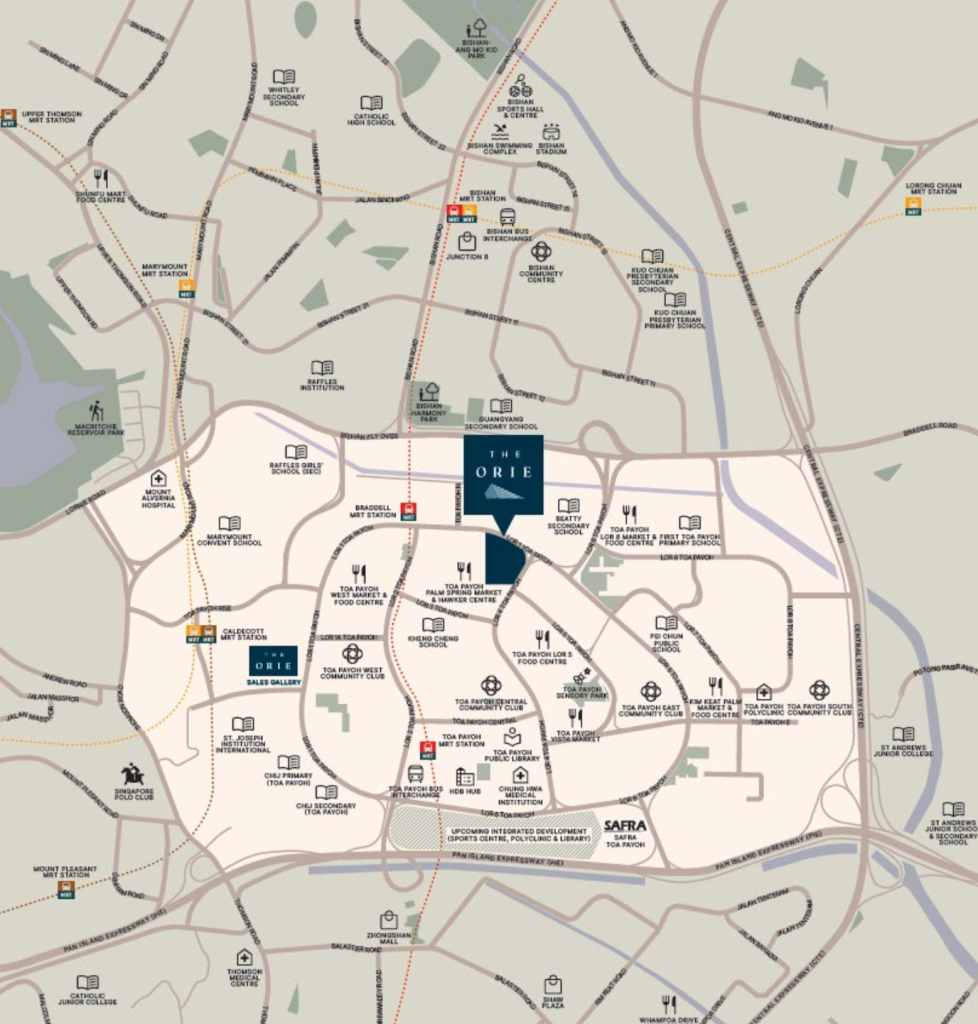
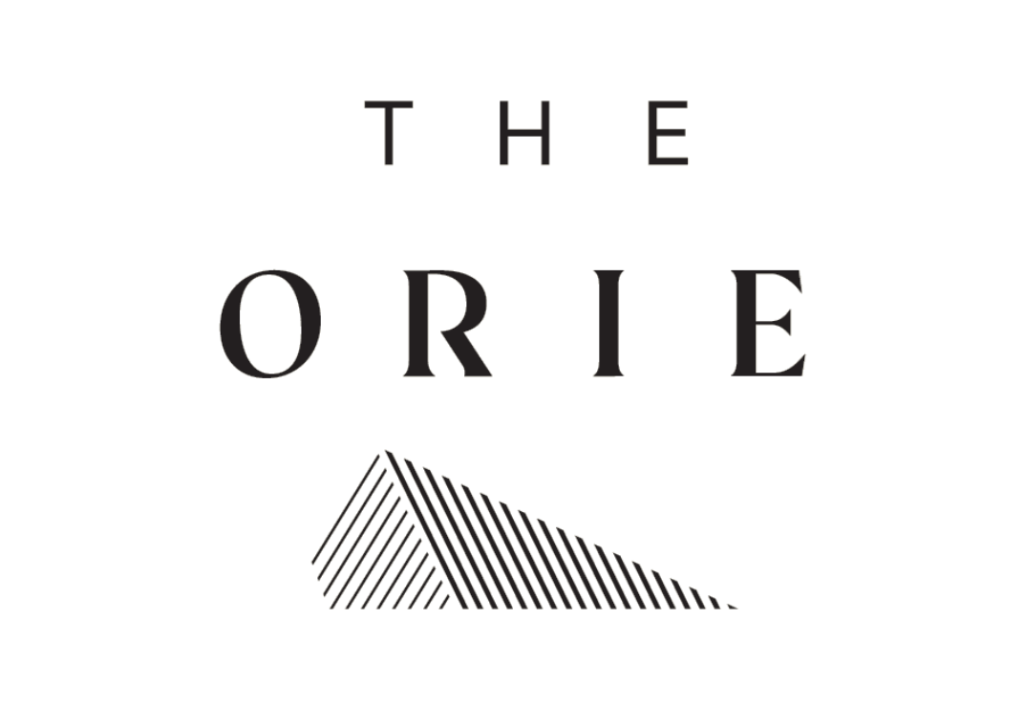
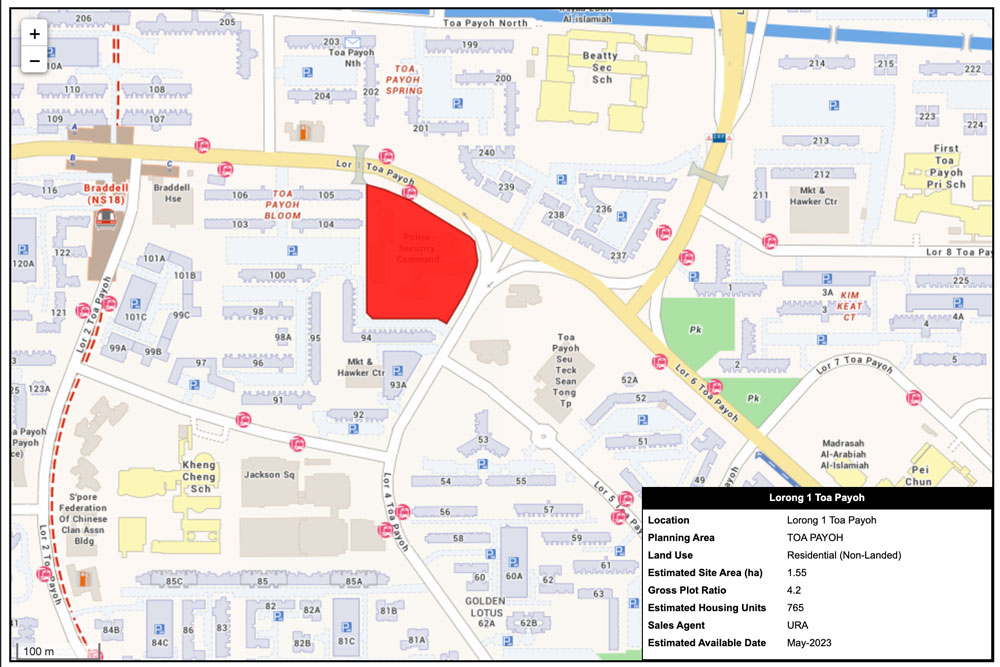
Amenities
Connectivity
- Dakota MRT Station – 1.2 km
- ECP Expressway – 2.0 km
- Paya Lebar MRT Interchange – 1.8 km
Shopping
- Paya Lebar Quarter Mall – 1.8 km
- Katong V – 2.2 km
- i12 Katong – 2.5 km
Work
- Paya Lebar Business Hub – 1.8 km
- Central Business District (CBD) – 8.0 km
- Changi Business Park – 10.0 km
Schools
- Tanjong Katong Primary School – 1.0 km
- Kong Hwa School – 1.2 km
- Canadian International School (Tanjong Katong Campus) – 2.4 km
AboutProjectFloor PlansPricing
Why The Orie Is a Must-Buy: Luxury, Location, and Investment Potential
The Orie presents a compelling opportunity for buyers due to its prime location, exceptional design, and strategic value. Situated in the heart of Lorong 1 Toa Payoh, the development enjoys seamless access to Braddell MRT, major highways, and nearby amenities, offering unparalleled convenience for residents. This prime positioning makes it highly attractive for both families and professionals.
Developed by the reputable CDL, Frasers Property, and Sekisui House, The Orie ensures high construction and design quality. Buyers can expect thoughtfully planned living spaces complemented by modern architecture and top-tier facilities, guaranteeing a luxurious lifestyle.
The scarcity of private housing options in Toa Payoh adds a unique advantage to The Orie. This exclusivity not only promises a strong appreciation potential for investors but also ensures a highly sought-after residence for end-users, blending tranquility with urban convenience.
Families with school-going children will benefit from the proximity to renowned educational institutions and recreational facilities, catering to holistic needs. Additionally, the vibrant community and comprehensive amenities support a balanced and enriched lifestyle.
With its central location, well-connected transport network, and the backing of industry-leading developers, The Orie offers unmatched value and opportunity. It is a property designed for modern living and long-term investment, making it an ideal choice for discerning buyers.
Developed by the reputable CDL, Frasers Property, and Sekisui House, The Orie ensures high construction and design quality. Buyers can expect thoughtfully planned living spaces complemented by modern architecture and top-tier facilities, guaranteeing a luxurious lifestyle.
The scarcity of private housing options in Toa Payoh adds a unique advantage to The Orie. This exclusivity not only promises a strong appreciation potential for investors but also ensures a highly sought-after residence for end-users, blending tranquility with urban convenience.
Families with school-going children will benefit from the proximity to renowned educational institutions and recreational facilities, catering to holistic needs. Additionally, the vibrant community and comprehensive amenities support a balanced and enriched lifestyle.
With its central location, well-connected transport network, and the backing of industry-leading developers, The Orie offers unmatched value and opportunity. It is a property designed for modern living and long-term investment, making it an ideal choice for discerning buyers.
A Strong Investment Opportunity
The Orie promises premium quality, modern design, and luxurious facilities. Its scarcity in Toa Payoh’s private housing market enhances its investment potential, making it a desirable choice for both homebuyers and investors seeking long-term value.
The Orie: Predicted Price Growth Rate
Analysis based on:
1) Market Trends in Singapore
2) Urban Development
3) Economic Factors
4) Demand for Unit Types
Conservative Estimate: Annual price growth of 3% (steady market growth).
Optimistic Estimate: Annual price growth of 5% (bullish market conditions).
1) Market Trends in Singapore
2) Urban Development
3) Economic Factors
4) Demand for Unit Types
Conservative Estimate: Annual price growth of 3% (steady market growth).
Optimistic Estimate: Annual price growth of 5% (bullish market conditions).
The Orie Estimated Price Quantum & $PSF
For full details of the pricing, please refer to the tab Pricing.
1 Bedroom + Study (A1S) – 517 sqft
Stack Number: 04 (L2 – L40), 14 (L2 – L40)
Developer Starting Guide Price: $1.28m
2 Bedroom (B1) – 592 sqft
Stack Number: 05 (L2 – L40), 15 (L2 – L40)
Developer Starting Guide Price: $1.48m
2 Bedroom (B2) – 646 sqft
Stack Number: 01 (L2 – L40), 11 (L2 – L40)
Developer Starting Guide Price: TBA
2 Bedroom (B3) – 678 sqft
Stack Number: 10 (L2 – L40), 20 (L2 – L40)
Developer Starting Guide Price: TBA
2 Bedroom Premium + Study (B4S) – 700 sqft
Stack Number: 09 (L2 – L40), 19 (L2 – L40)
Developer Starting Guide Price: TBA
3 Bedroom (C1) – 850 sqft
Stack Number: 06 (L2 – L40), 16 (L2 – L40)
Developer Starting Guide Price: $2.09m
3 Bedroom Premium (C2) – 1,023 sqft
Stack Number: 12 (L2 – L40)
Developer Starting Guide Price: TBA
3 Bedroom Premium (C2A) – 1,044 sqft
Stack Number: 12 (L2 – L40)
Developer Starting Guide Price: TBA
3 Bedroom Dual Key (C3DK) – 1,130 sqft
Stack Number: 03 (L2 – L40)
Developer Starting Guide Price: TBA
4 Bedroom (D1, D2) – 1,216 sqft
Stack Number: 08 (L2 – L40), 17 (L2 – L40)
Developer Starting Guide Price: $2.92m
4 Bedroom Premium + Study (D3S) – 1,367 sqft
Stack Number: 18 (L2 – L40)
Developer Starting Guide Price: TBA
5 Bedroom + Pte Lift (E1) – 1,453 sqft
Stack Number: 02 (L2 – L40), 12 (L2 – L40)
Developer Starting Guide Price: $3.48m
1 Bedroom + Study (A1S) – 517 sqft
Stack Number: 04 (L2 – L40), 14 (L2 – L40)
Developer Starting Guide Price: $1.28m
2 Bedroom (B1) – 592 sqft
Stack Number: 05 (L2 – L40), 15 (L2 – L40)
Developer Starting Guide Price: $1.48m
2 Bedroom (B2) – 646 sqft
Stack Number: 01 (L2 – L40), 11 (L2 – L40)
Developer Starting Guide Price: TBA
2 Bedroom (B3) – 678 sqft
Stack Number: 10 (L2 – L40), 20 (L2 – L40)
Developer Starting Guide Price: TBA
2 Bedroom Premium + Study (B4S) – 700 sqft
Stack Number: 09 (L2 – L40), 19 (L2 – L40)
Developer Starting Guide Price: TBA
3 Bedroom (C1) – 850 sqft
Stack Number: 06 (L2 – L40), 16 (L2 – L40)
Developer Starting Guide Price: $2.09m
3 Bedroom Premium (C2) – 1,023 sqft
Stack Number: 12 (L2 – L40)
Developer Starting Guide Price: TBA
3 Bedroom Premium (C2A) – 1,044 sqft
Stack Number: 12 (L2 – L40)
Developer Starting Guide Price: TBA
3 Bedroom Dual Key (C3DK) – 1,130 sqft
Stack Number: 03 (L2 – L40)
Developer Starting Guide Price: TBA
4 Bedroom (D1, D2) – 1,216 sqft
Stack Number: 08 (L2 – L40), 17 (L2 – L40)
Developer Starting Guide Price: $2.92m
4 Bedroom Premium + Study (D3S) – 1,367 sqft
Stack Number: 18 (L2 – L40)
Developer Starting Guide Price: TBA
5 Bedroom + Pte Lift (E1) – 1,453 sqft
Stack Number: 02 (L2 – L40), 12 (L2 – L40)
Developer Starting Guide Price: $3.48m
The Orie Project Information
| Project Name | The Orie |
| Developer | Transcend Residential (Toa Payoh) Pte. Ltd. (Joint Venture among CDL, Frasers Property and Sekisui House) |
| Description | 2 blocks of 40-storey apartments with landscaped deck, basement carparks and communal facilities |
| Region | RCR – District 12 |
| Address | 10 Lorong 1 Toa Payoh S319974, 12 Lorong 1 Toa Payoh S319975 |
| Tenure | 99 years leasehold |
| Est. Land Area | 15,743 sqm / 169,458 sq ft |
| Number of units | 777 |
| Expected Date of Vacant Possession | 31 May 2030 |
| Est. Number of Carpark Lots | Estimated 627 lots including 19 electrical lots and 5 accessible lots |
| Recreational Facilities | Grand Arrival Basement 1 1. Arrival Court 2. Residential Services Counter 3. Grand Lobby Club Orie Level 1 4. Grand Function Room 5. Male/Female Steam Room (with Changing Room) Upper Level 1 6. Gymnasium (Upper Level 1) 7. Viewing Deck (Upper Level 1) Central Garden Level 1 8. Meadow Lounge 9. 50m Lap Pool 10. Pool Deck 11. Poolside Lounge 12. Grand Lawn 13. Social Lounge 14. Water Feature 15. Garden Cabana 16. Rain Tree Lounge Serenity Garden Level 1 17. Serenity Pod 18. Serenity Boardwalk 19. Gourmet Pavilion 1 20. Outdoor Fitness 21. Toddlers Play Social Garden Upper Level 1 22. Relaxation Pool 23. Floating Deck 24. Aqua Lounge 25. Spa Cove 26. Relaxation Deck 27. Social Function Room 28. Festive Function Room 29. Leisure Studio 30. Entertainment Room 31. Gourmet Pavilion 2 32. Gourmet Pavilion 3 33. Co-Working Lounge Play Garden Basement 1 34. Pets Corner 35. Social Pavilion Upper Level 1 36. Outdoor Reading Lounge 37. Meadow Garden 38. Garden Swing 39. Leisure Pavilion 40. Dragon Playland 41. Water Play Pool 42. Tennis Court Canopy Garden Level 2 43. Garden Lounge 44. Meditation Deck 45. Spice Garden |
The Orie Site Plan
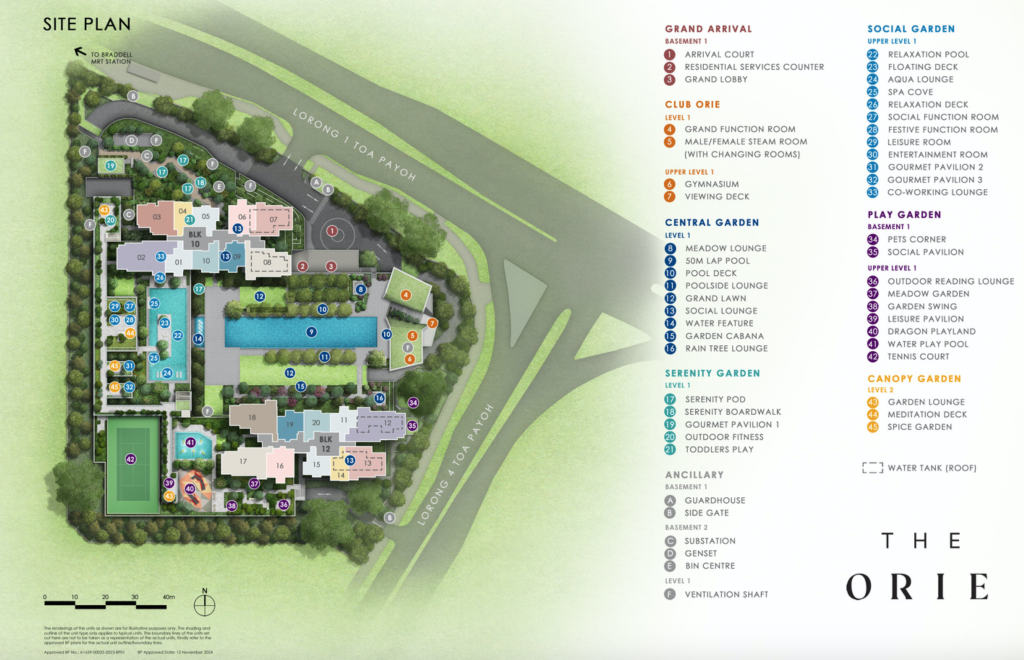
The Orie Unit Mix
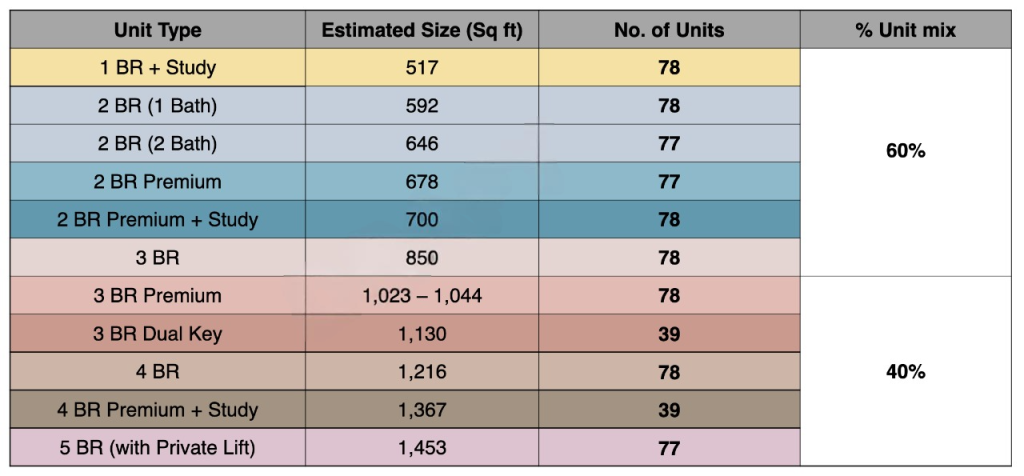
The Orie Estimated Maintenance Fees
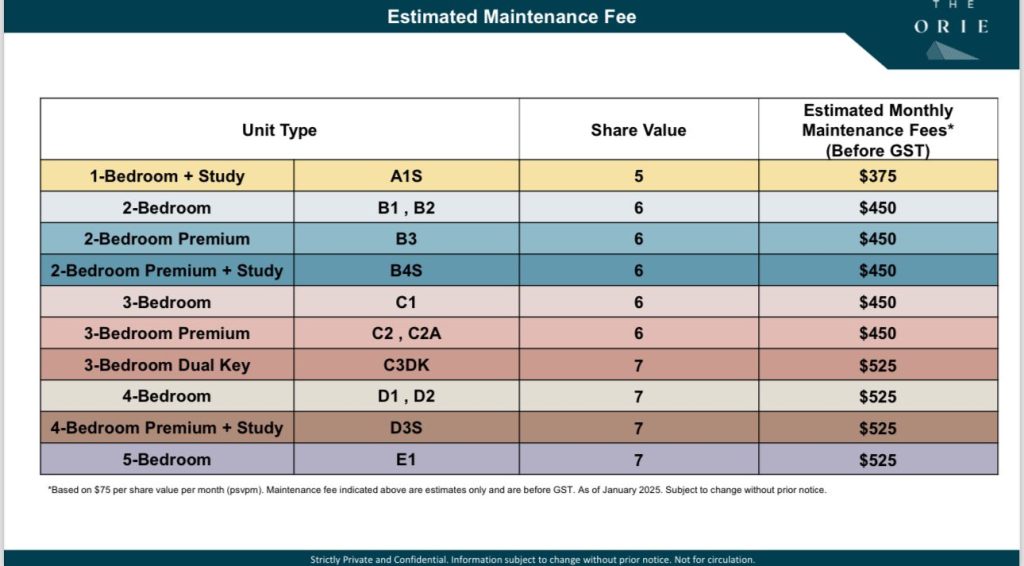
The Orie Schematic Diagram
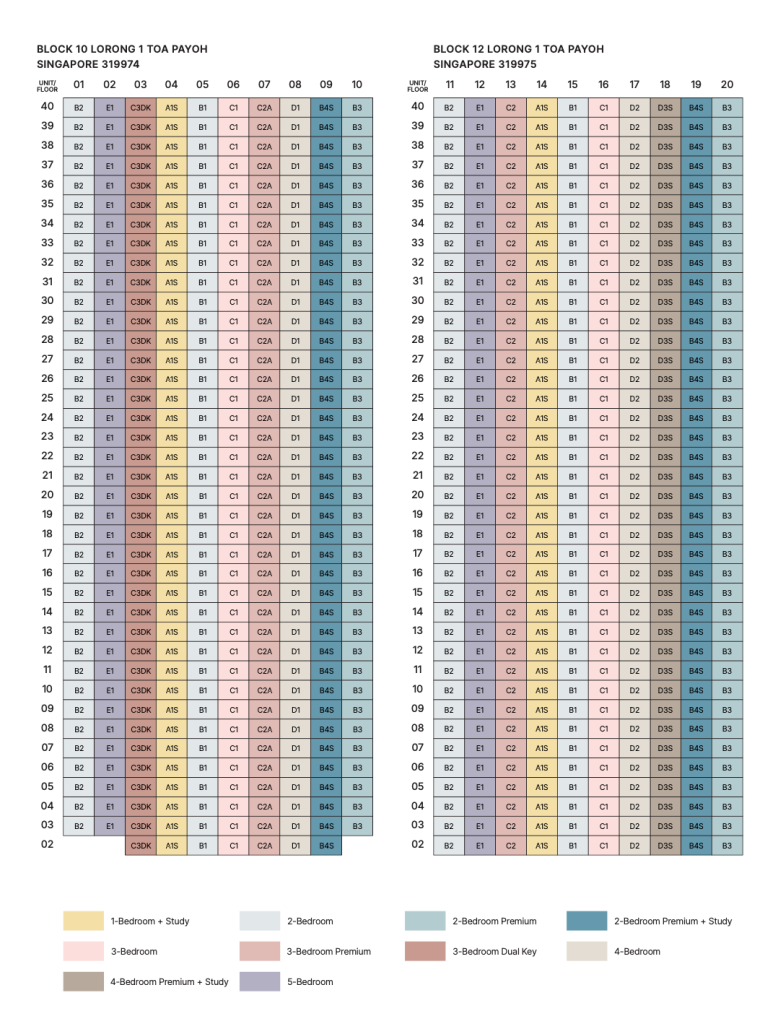
The Orie Floor Plans
Download The Orie’s floor plans, e-brochure, price list, unit availability, and other key project details. Feel free to reach out to us anytime for assistance!
The Orie Floor Plans (A1S)
1 Bedroom + Study
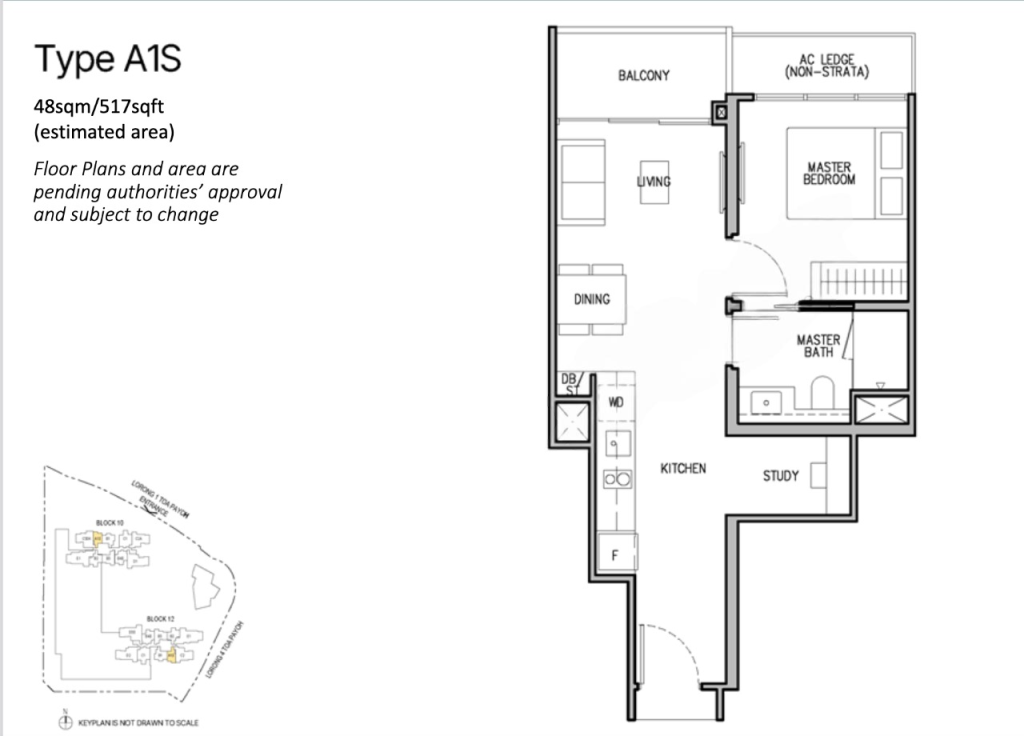
The Orie Floor Plans (B1)
2 Bedroom (1 Bath)
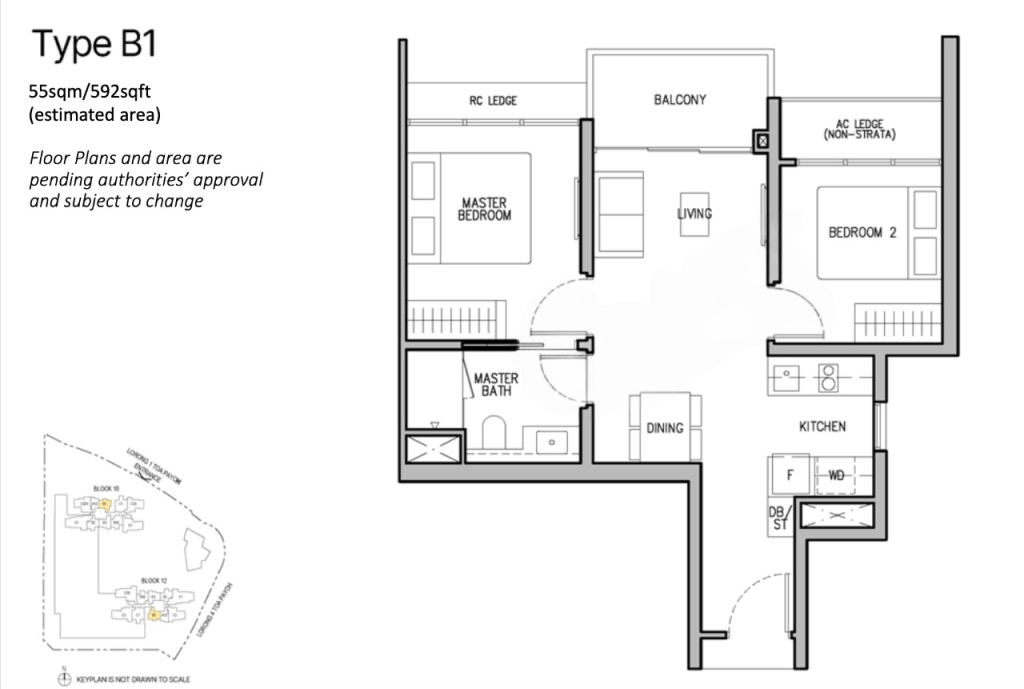
The Orie Floor Plans (B2)
2 Bedroom (2 Bath)
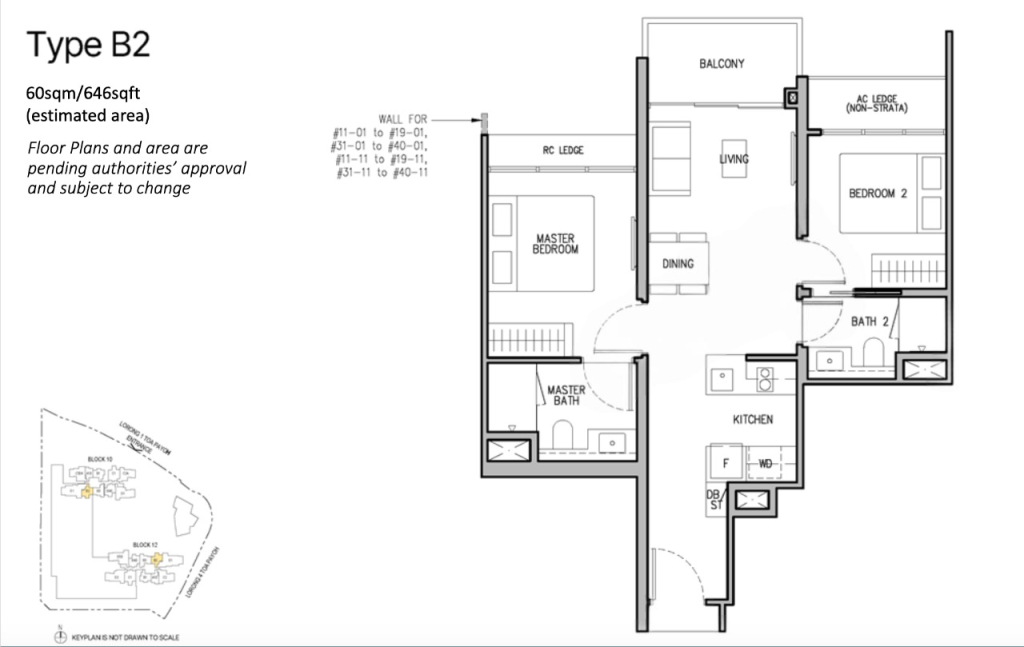
The Orie Floor Plans (B4S) + Virtual Tour
2 Bedroom Premium + Study
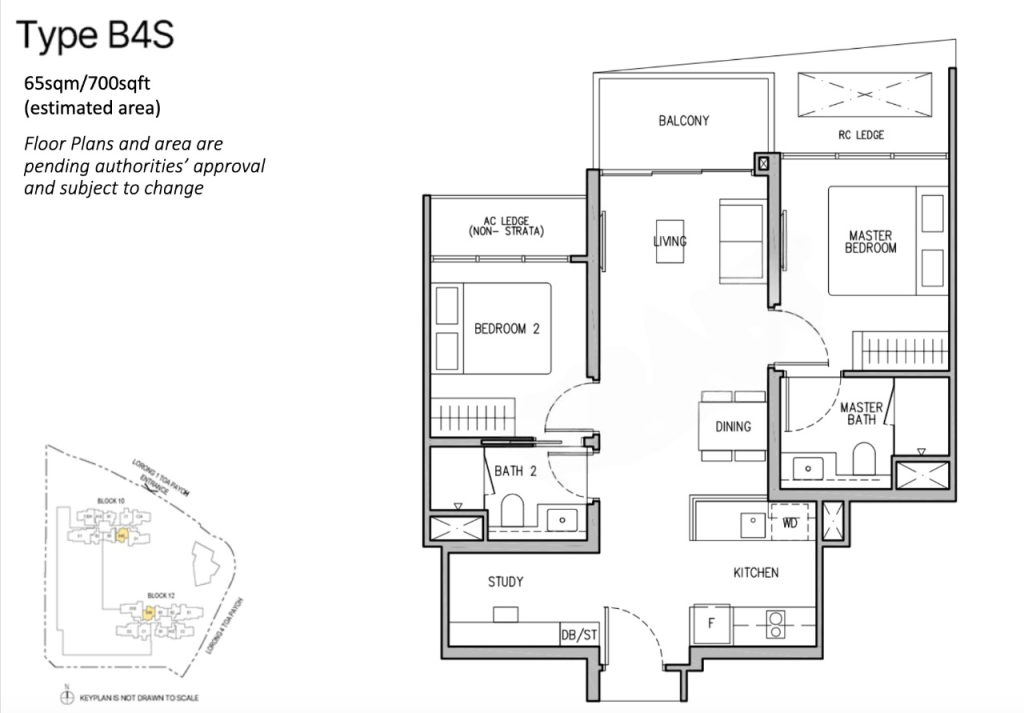
The Orie Floor Plans (C2A)
3 Bedroom Premium
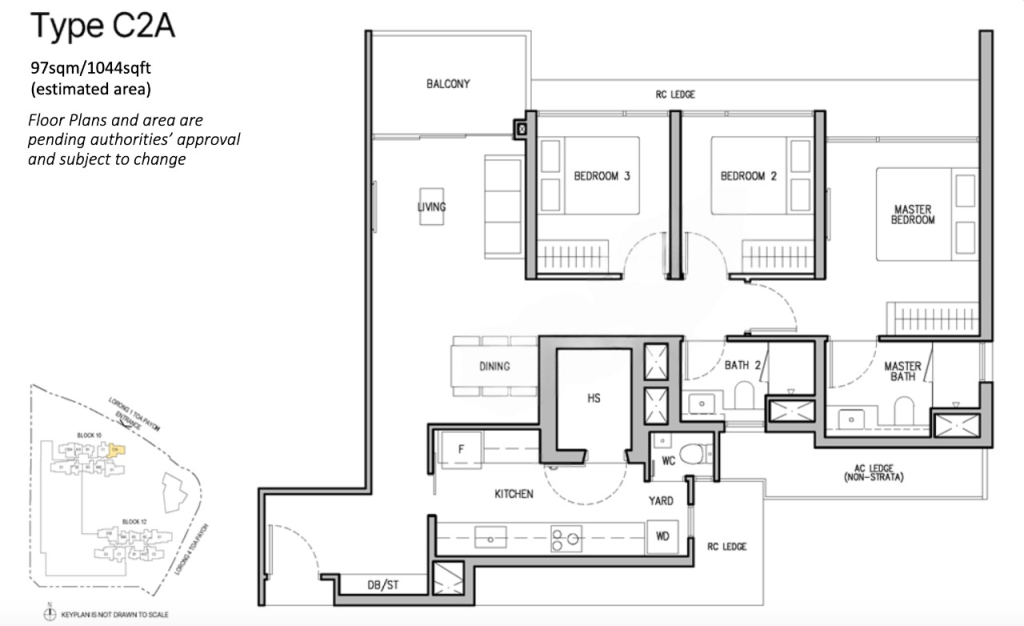
The Orie Floor Plans (C3DK)
3 Bedroom Premium Dual-Key
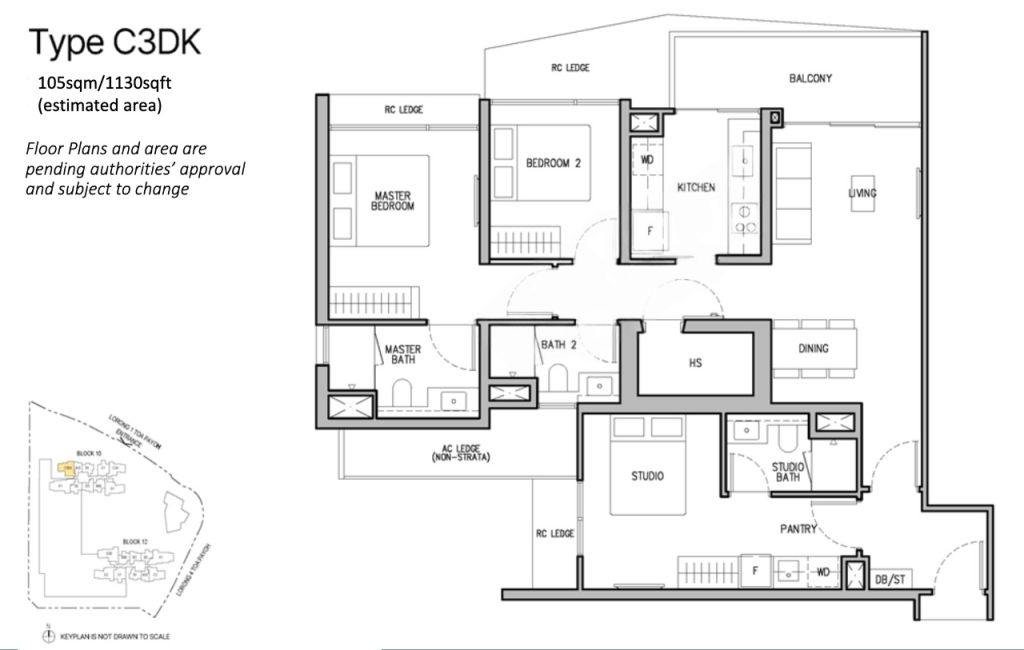
The Orie Floor Plans (D2) + Virtual Tour
4 Bedroom
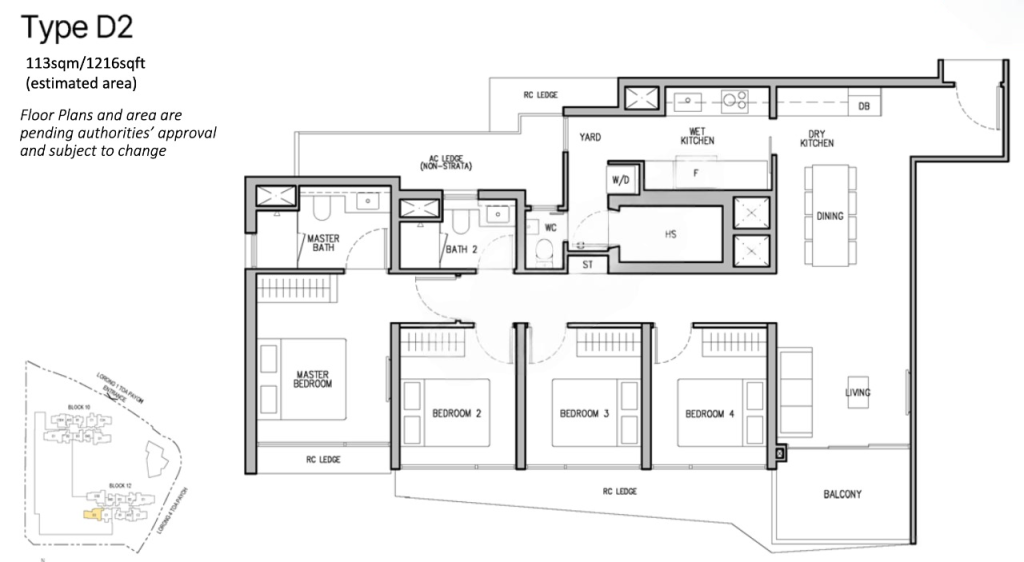
The Orie Floor Plans (D3S)
4 Bedroom Premium + Study
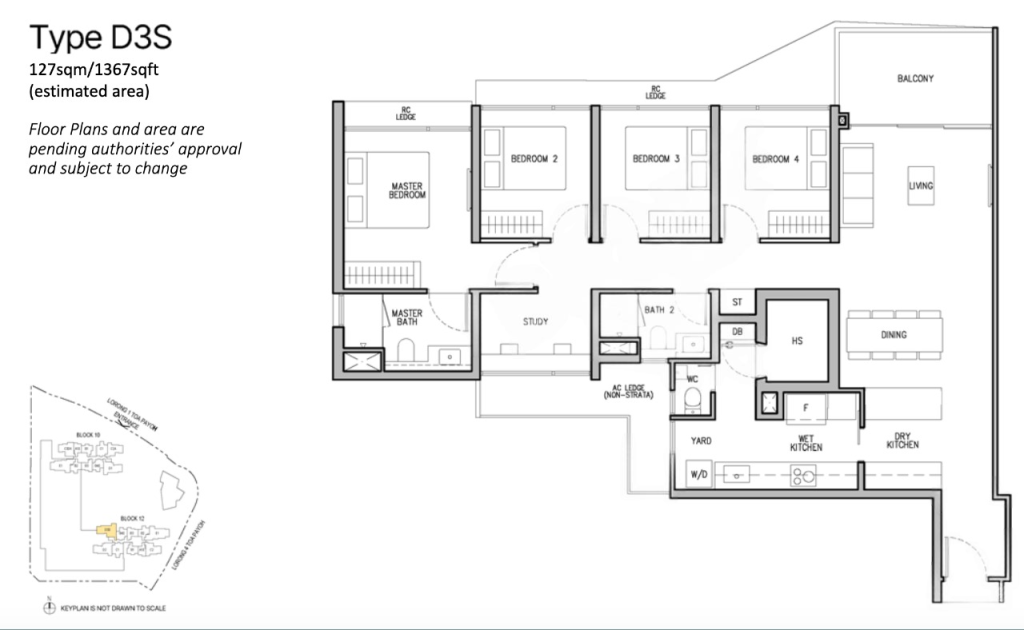
The Orie Floor Plans (E1) + Virtual Tour
5 Bedroom with Private Lift
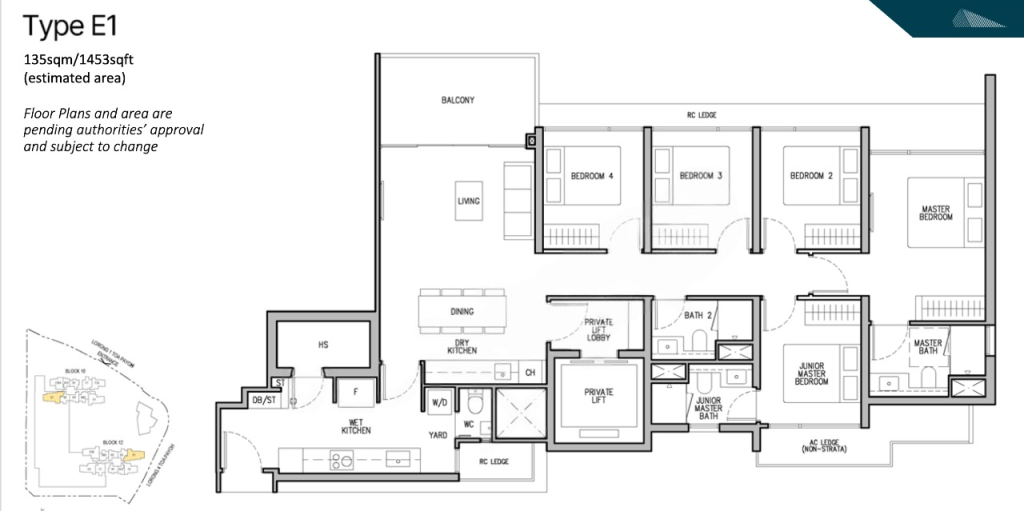
Price Matrix: The Orie Estimated Price Quantum & $PSF
| Unit Type | Size (sqft) | Stack Number | Developer Starting Guide Price | PSF | Price |
|---|---|---|---|---|---|
| 1 Bedroom + Study (A1S) | 517 | 04 (L2 – L40), 14 (L2 – L40) | $1.28m | $2,500 | $1,292,500 |
| $2,550 | $1,318,350 | ||||
| $2,600 | $1,344,200 | ||||
| $2,650 | $1,370,050 | ||||
| $2,700 | $1,395,900 | ||||
| $2,750 | $1,421,750 | ||||
| $2,800 | $1,447,600 | ||||
| $2,850 | $1,473,450 | ||||
| $2,900 | $1,499,300 | ||||
| $2,950 | $1,525,150 | ||||
| $3,000 | $1,551,000 | ||||
| $3,050 | $1,576,850 | ||||
| 2 Bedroom (B1) | 592 | 05 (L2 – L40), 15 (L2 – L40) | $1.48m | $2,500 | $1,480,000 |
| $2,550 | $1,509,600 | ||||
| $2,600 | $1,539,200 | ||||
| $2,650 | $1,568,800 | ||||
| $2,700 | $1,598,400 | ||||
| $2,750 | $1,628,000 | ||||
| $2,800 | $1,657,600 | ||||
| $2,850 | $1,687,200 | ||||
| $2,900 | $1,716,800 | ||||
| $2,950 | $1,746,400 | ||||
| $3,000 | $1,776,000 | ||||
| $3,050 | $1,805,600 | ||||
| 2 Bedroom (B2) | 646 | 01 (L3 – L40), 11 (L2 – L40) | TBA | $2,550 | $1,647,300 |
| $2,600 | $1,679,600 | ||||
| $2,650 | $1,711,900 | ||||
| $2,700 | $1,744,200 | ||||
| $2,750 | $1,776,500 | ||||
| $2,800 | $1,808,800 | ||||
| $2,850 | $1,841,100 | ||||
| $2,900 | $1,873,400 | ||||
| $2,950 | $1,905,700 | ||||
| $3,000 | $1,938,000 | ||||
| $3,050 | $1,970,300 | ||||
| 2 Bedroom (B3) | 678 | 10 (L3 – L40), 20 (L2 – L40) | TBA | $2,550 | $1,728,900 |
| $2,600 | $1,762,800 | ||||
| $2,650 | $1,796,700 | ||||
| $2,700 | $1,830,600 | ||||
| $2,750 | $1,864,500 | ||||
| $2,800 | $1,898,400 | ||||
| $2,850 | $1,932,300 | ||||
| $2,900 | $1,966,200 | ||||
| $2,950 | $2,000,100 | ||||
| $3,000 | $2,034,000 | ||||
| $3,050 | $2,067,900 | ||||
| 2 Bedroom Premium + Study (B4S) | 700 | 09 (L2 – L40), 19 (L2 – L24) | TBA | $2,550 | $1,785,000 |
| $2,600 | $1,820,000 | ||||
| $2,650 | $1,855,000 | ||||
| $2,700 | $1,890,000 | ||||
| $2,750 | $1,925,000 | ||||
| $2,800 | $1,960,000 | ||||
| $2,850 | $1,995,000 | ||||
| $2,900 | $2,030,000 | ||||
| $2,950 | $2,065,000 | ||||
| $3,000 | $2,100,000 | ||||
| $3,050 | $2,135,000 | ||||
| 3 Bedroom (C1) | 850 | 06 (L2 – L40), 16 (L2 – L40) | $2.09m | $2,500 | $2,125,000 |
| $2,550 | $2,167,500 | ||||
| $2,600 | $2,210,000 | ||||
| $2,650 | $2,252,500 | ||||
| $2,700 | $2,295,000 | ||||
| $2,750 | $2,337,500 | ||||
| $2,800 | $2,380,000 | ||||
| $2,850 | $2,422,500 | ||||
| $2,900 | $2,465,000 | ||||
| $2,950 | $2,507,500 | ||||
| $3,000 | $2,550,000 | ||||
| $3,050 | $2,592,500 | ||||
| 3 Bedroom Premium (C2) | 1,023 | 13 (L2 – L40) | TBA | $2,500 | $2,557,500 |
| $2,550 | $2,608,650 | ||||
| $2,600 | $2,659,800 | ||||
| $2,650 | $2,710,950 | ||||
| $2,700 | $2,762,100 | ||||
| $2,750 | $2,813,250 | ||||
| $2,800 | $2,864,400 | ||||
| $2,850 | $2,915,550 | ||||
| $2,900 | $2,966,700 | ||||
| $2,950 | $3,017,850 | ||||
| $3,000 | $3,069,000 | ||||
| $3,050 | $3,120,150 | ||||
| 3 Bedroom Premium (C2A) | 1,044 | 07 (L2 – L40) | TBA | $2,500 | $2,610,000 |
| $2,550 | $2,662,200 | ||||
| $2,600 | $2,714,400 | ||||
| $2,650 | $2,766,600 | ||||
| $2,700 | $2,818,800 | ||||
| $2,750 | $2,871,000 | ||||
| $2,800 | $2,923,200 | ||||
| $2,850 | $2,975,400 | ||||
| $2,900 | $3,027,600 | ||||
| $2,950 | $3,079,800 | ||||
| $3,000 | $3,132,000 | ||||
| $3,050 | $3,184,200 | ||||
| 3 Bedroom Dual Key (C3DK) | 1,130 | 03 (L2 – L40) | TBA | $2,450 | $2,768,500 |
| $2,500 | $2,825,000 | ||||
| $2,550 | $2,881,500 | ||||
| $2,600 | $2,938,000 | ||||
| $2,650 | $2,994,500 | ||||
| $2,700 | $3,051,000 | ||||
| $2,750 | $3,107,500 | ||||
| $2,800 | $3,164,000 | ||||
| $2,850 | $3,220,500 | ||||
| $2,900 | $3,277,000 | ||||
| $2,950 | $3,333,500 | ||||
| $3,000 | $3,390,000 | ||||
| $3,050 | $3,446,500 | ||||
| 4 Bedroom (D1, D2) | 1,216 | 08 (L2 – L40), 17 (L2 – L40) | $2.92m | $2,400 | $2,918,400 |
| $2,450 | $2,979,200 | ||||
| $2,500 | $3,040,000 | ||||
| $2,550 | $3,100,800 | ||||
| $2,600 | $3,161,600 | ||||
| $2,650 | $3,222,400 | ||||
| $2,700 | $3,283,200 | ||||
| $2,750 | $3,344,000 | ||||
| $2,800 | $3,404,800 | ||||
| $2,850 | $3,465,600 | ||||
| $2,900 | $3,526,400 | ||||
| $2,950 | $3,587,200 | ||||
| $3,000 | $3,648,000 | ||||
| $3,050 | $3,708,800 | ||||
| 4 Bedroom Premium + Study (D3S) | 1,367 | 18 (L2 – L40) | TBA | $2,400 | $3,280,800 |
| $2,450 | $3,349,150 | ||||
| $2,500 | $3,417,500 | ||||
| $2,550 | $3,485,850 | ||||
| $2,600 | $3,554,200 | ||||
| $2,650 | $3,622,550 | ||||
| $2,700 | $3,690,900 | ||||
| $2,750 | $3,759,250 | ||||
| $2,800 | $3,827,600 | ||||
| $2,850 | $3,895,950 | ||||
| $2,900 | $3,964,300 | ||||
| $2,950 | $4,032,650 | ||||
| $3,000 | $4,101,000 | ||||
| $3,050 | $4,169,350 | ||||
| 5 Bedroom + Pte Lift (E1) | 1,453 | 02 (L2 – L40), 12 (L2 – L40) | $3.48m | $2,400 | $3,487,200 |
| $2,450 | $3,559,850 | ||||
| $2,500 | $3,632,500 | ||||
| $2,550 | $3,705,150 | ||||
| $2,600 | $3,777,800 | ||||
| $2,650 | $3,850,450 | ||||
| $2,700 | $3,923,100 | ||||
| $2,750 | $3,995,750 | ||||
| $2,800 | $4,064,400 | ||||
| $2,850 | $4,141,050 | ||||
| $2,900 | $4,213,700 | ||||
| $2,950 | $4,286,350 | ||||
| $3,000 | $4,359,000 | ||||
| $3,050 | $4,431,650 |
Ready to make The Orie your home? Fill out the form now and be among the first to access priority updates, exclusive offers, and a personalized consultation.
The Orie stands out for its exceptional combination of prime location, modern design, and exclusivity. Nestled in Toa Payoh, it offers seamless access to Braddell MRT, top schools, and key amenities, making it perfect for families and professionals. With only limited private housing in the area, its rarity enhances its appeal as a desirable home and a valuable investment.

