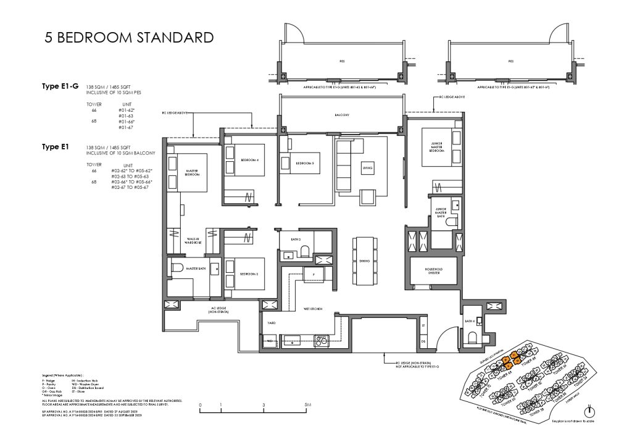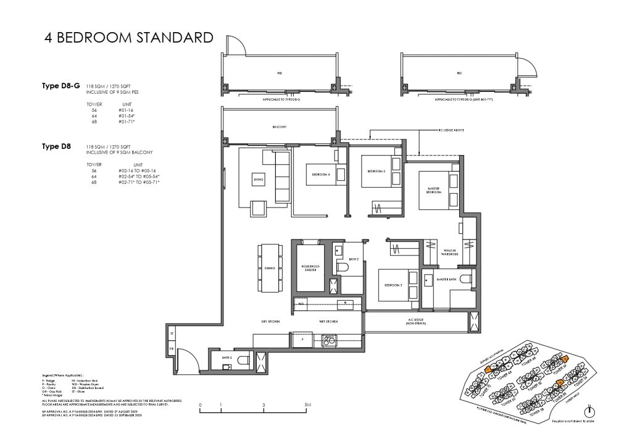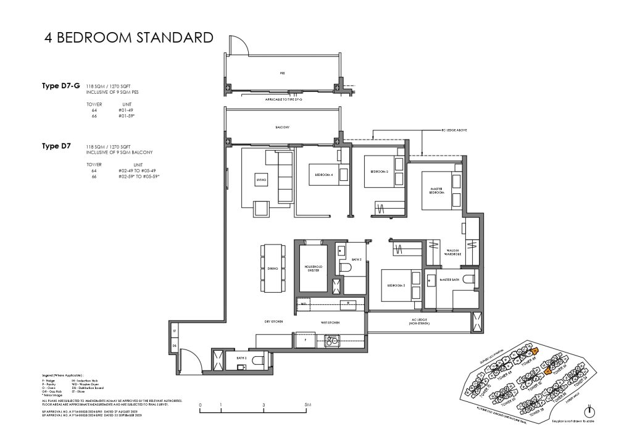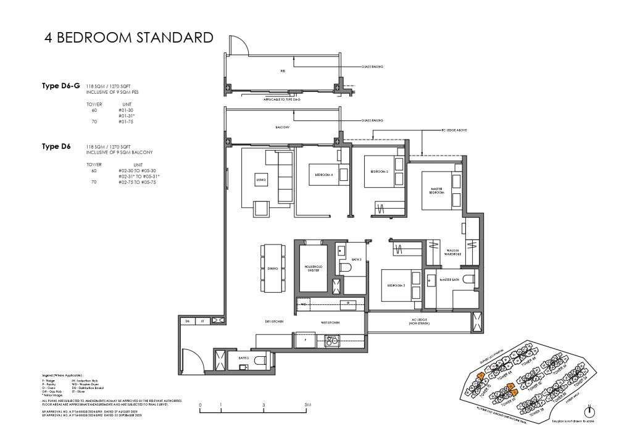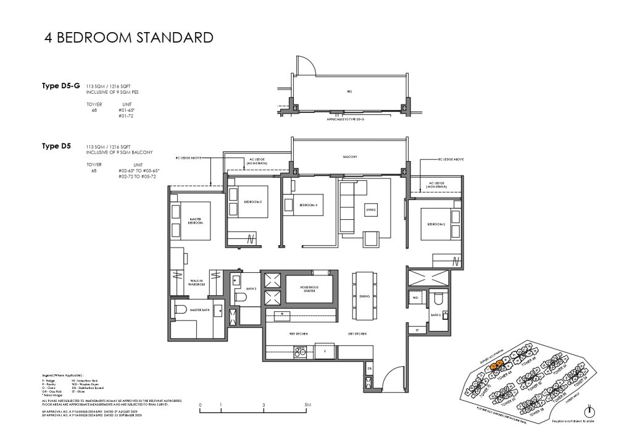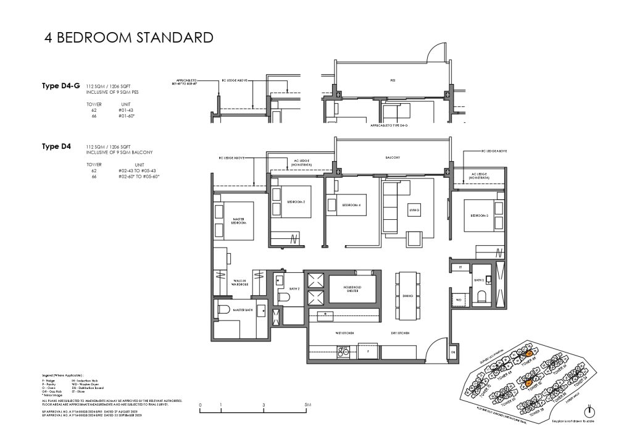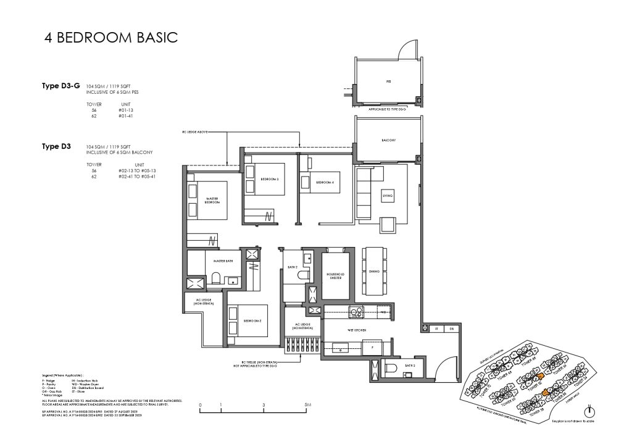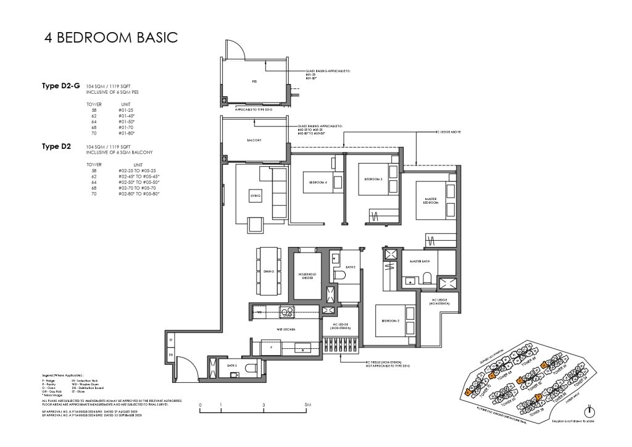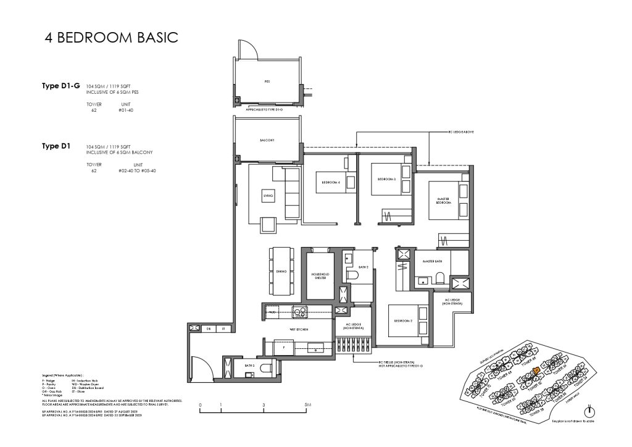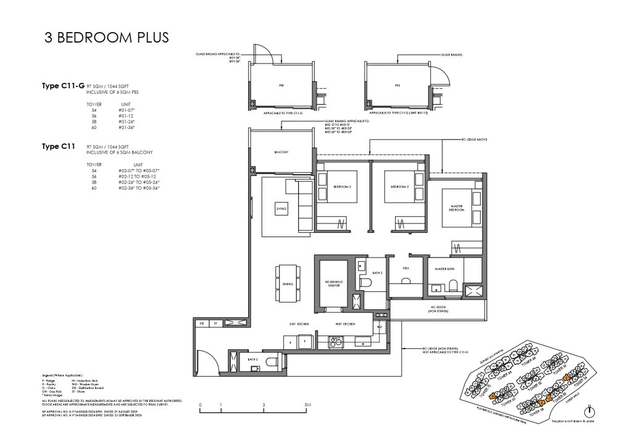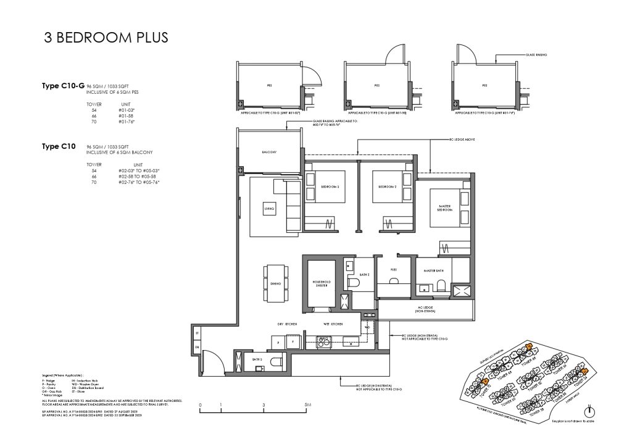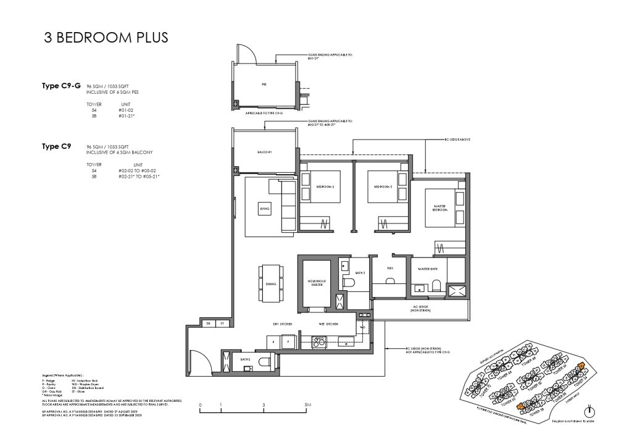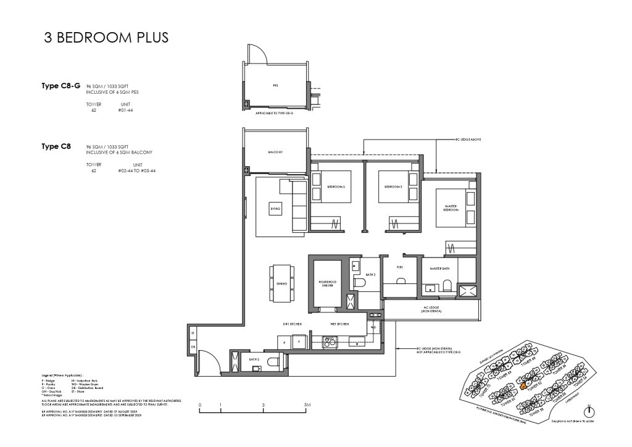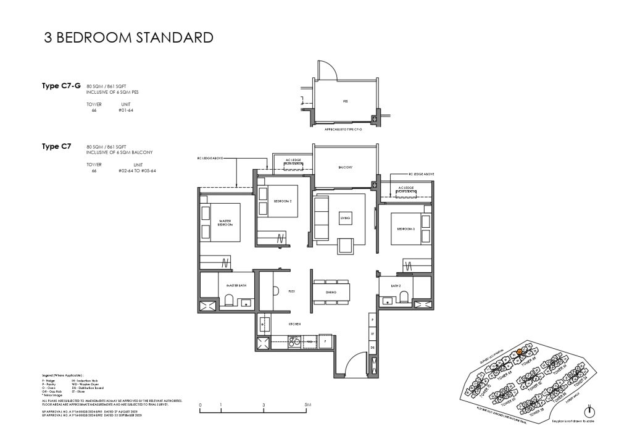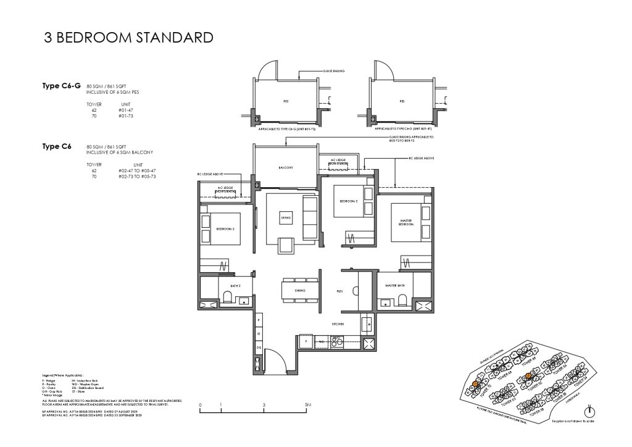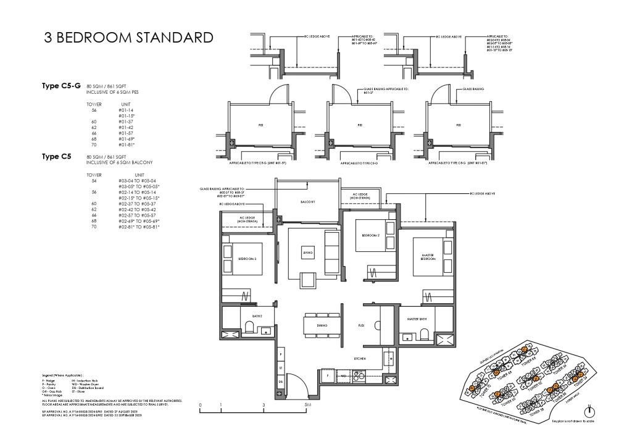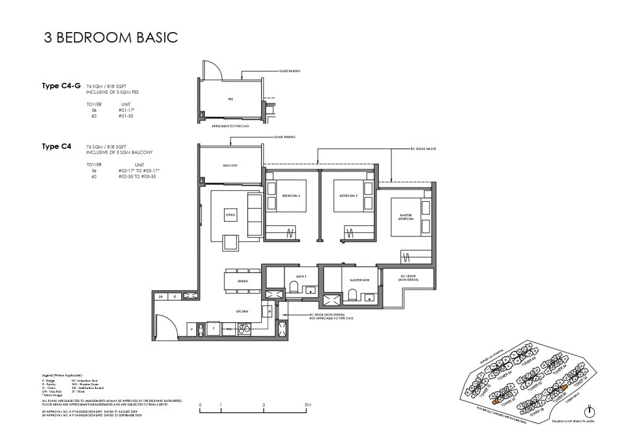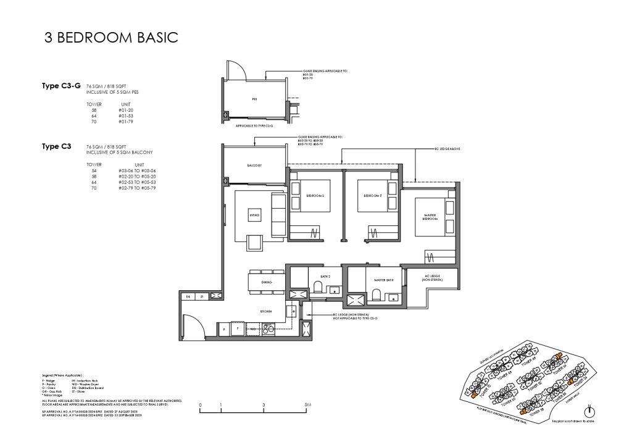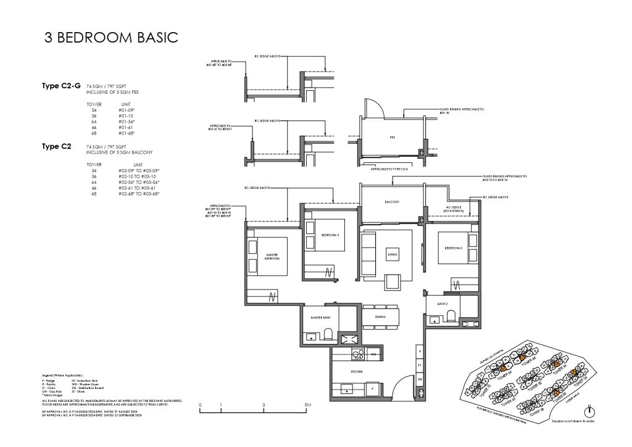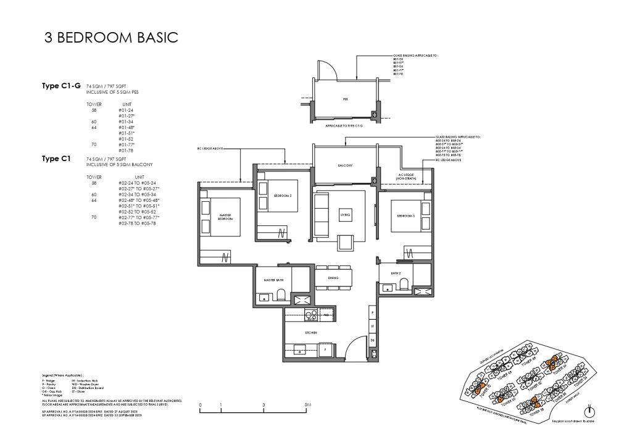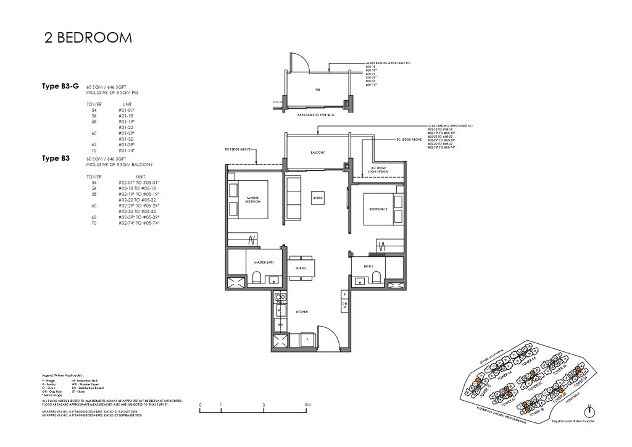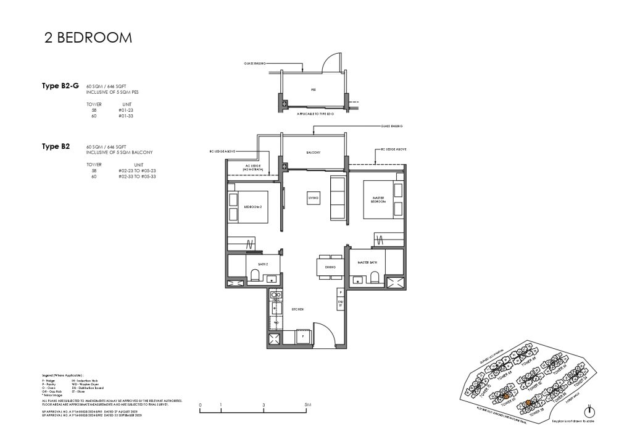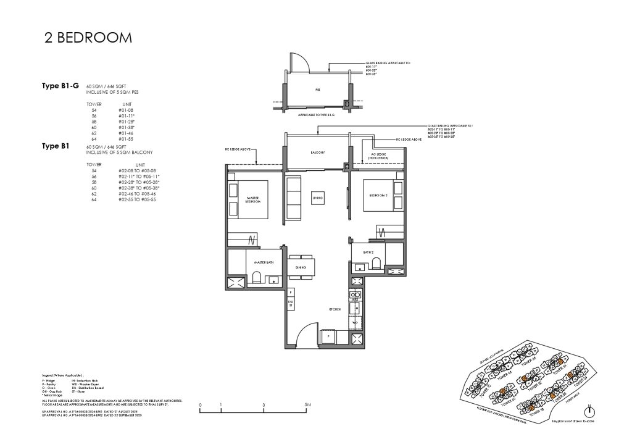A Tranquil Home by the River
Welcome to Faber Residence, a peaceful new launch in the mature West Coast area, tucked within the charming Faber Walk enclave.
Enjoy quiet surroundings, greenery, and river views, all while staying connected to the city.
Mark Your Calendar:
Preview Begins: 25th November 2025
Booking Starts: TBC
Preview Begins: 25th November 2025
Booking Starts: TBC
Basic Development Information
Faber Residence is an exclusive residential development nestled within the tranquil Faber Hills estate, offering a serene and private living environment just minutes from the city. Developed with a focus on quality, comfort, and modern aesthetics, this boutique project features a low-rise architectural design surrounded by lush greenery and peaceful surroundings.
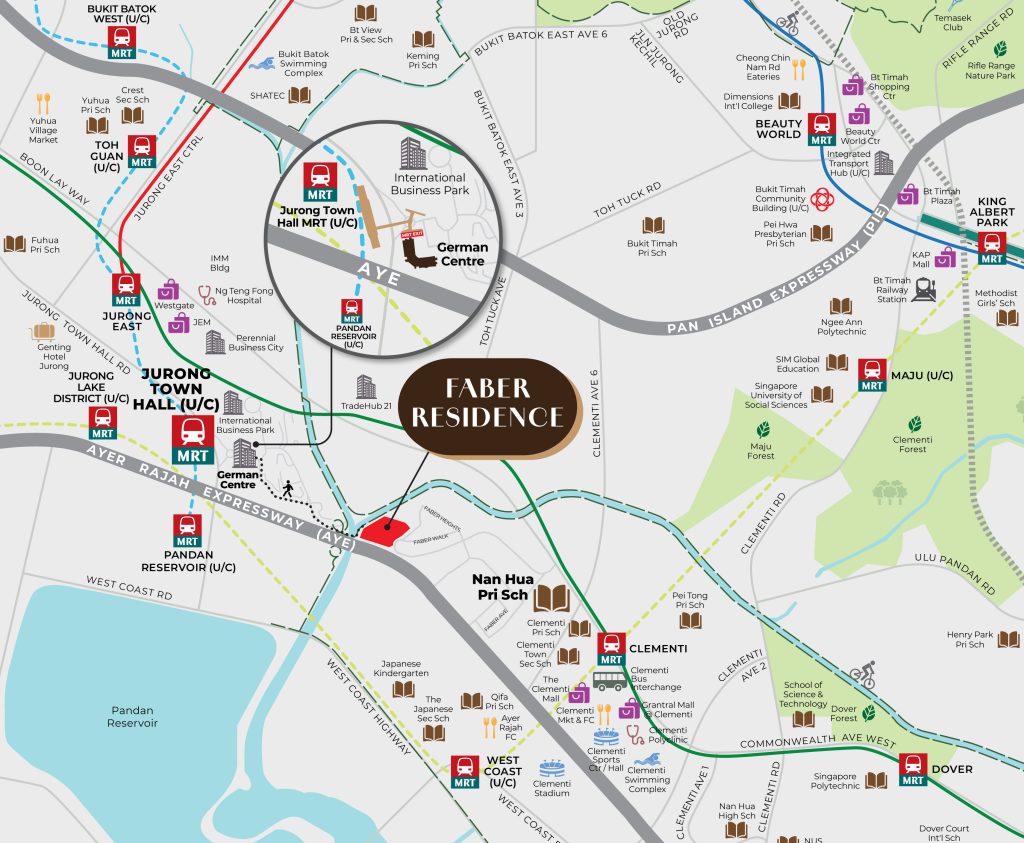
| Developer | Jointly developed by GuocoLand, Hong Leong Holdings and TID |
| Total Units | 399 |
| Land Size | 25,795.40 sqm / 277,600 sqft |
| Tenure | 99 years wef 24 Feb 2025 |
| Construction Method | APCS (Advanced Precast Concrete System) |
| Estimated TOP (quote) | 1Q 2029 |
| Estimated Notice of VP | 31 Dec 2030 |
| Exact Address & Postal Codes (TBA) | 54 Faber Walk, Singapore 129849 56 Faber Walk, Singapore 129850 58 Faber Walk, Singapore 129851 60 Faber Walk, Singapore 129852 62 Faber Walk, Singapore 129853 64 Faber Walk, Singapore 129624 66 Faber Walk, Singapore 129625 68 Faber Walk, Singapore 129626 70 Faber Walk, Singapore 129627 |
| No of Units Per Floor | 2 blocks of 8 units per floor 5 blocks of 9 units per floor 2 blocks of 10 units per floor |
| No of Carpark lots | 399 lots + 4HCP lots |
| No of EV Lots & Location | 13 Active lots at Basement 1 |
| No of Bicycle Lots & Location | 102, 22 on-grade (ground), 80 in basement |
| Architect | P&T Consultants Pte Ltd |
Site Plan
Faber Residence is thoughtfully designed to offer a serene retreat amidst lush greenery and tranquil surroundings. The site plan reveals a well-balanced layout where residential blocks, landscaped gardens, and lifestyle facilities are seamlessly integrated to create a peaceful, resort-inspired environment. With amenities such as a lap pool, gym, BBQ pavilion, and children’s play area thoughtfully positioned for convenience and privacy, residents can enjoy a perfect blend of relaxation and recreation. Nestled within the quiet Faber Hills estate, Faber Residence combines the charm of nature with modern living — an ideal sanctuary for those seeking comfort and calm.
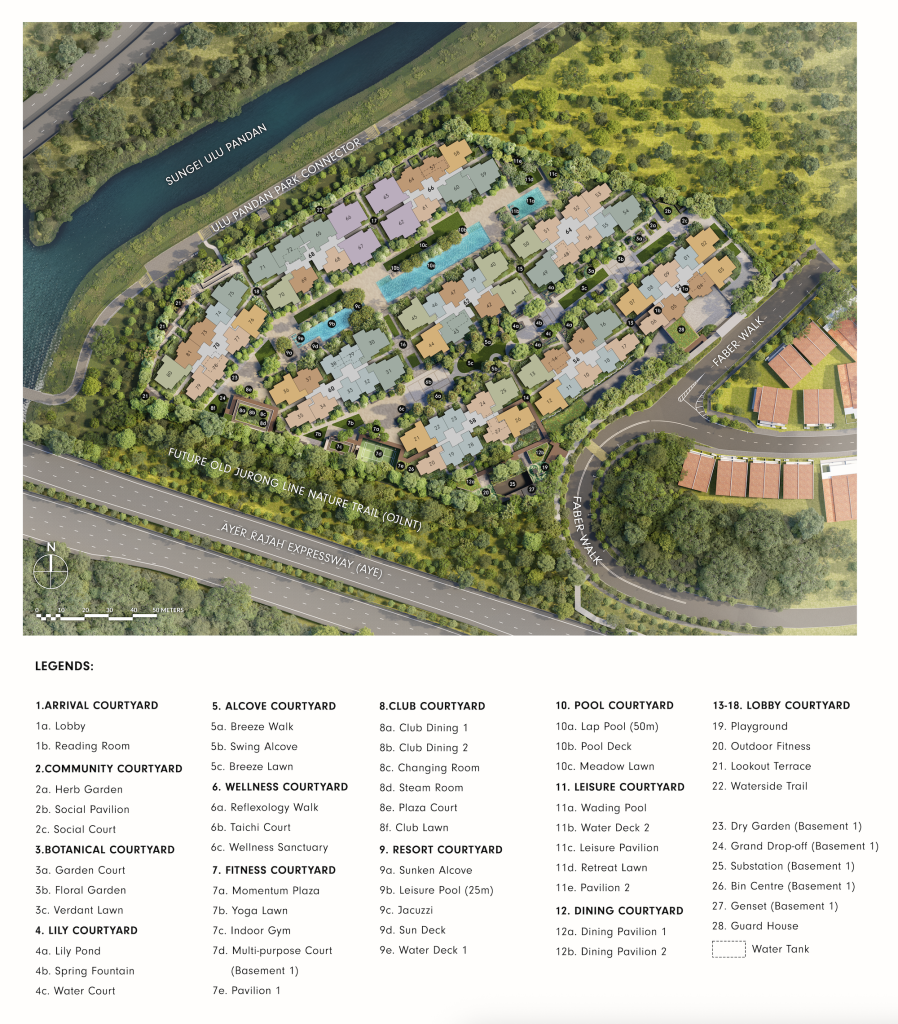
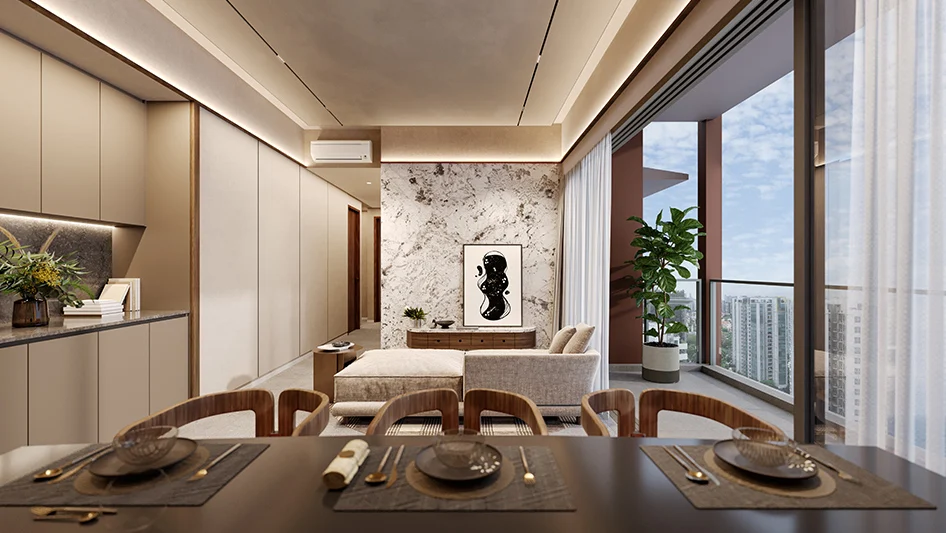
The Ideal Home for Family Comfort
Faber Residence is a great choice for families who love space, peace, and nature. The low-rise setting and residential charm make it feel like home—safe, comfortable, and surrounded by greenery.
Unit Mix
Faber Residence presents a well-curated selection of homes designed to suit a variety of lifestyles and family needs. The development offers a balanced mix of 2-bedroom, 3-bedroom, 4-bedroom, and 5-bedroom units — each thoughtfully designed to provide generous living spaces, functional layouts, and modern comforts. Whether you’re a young couple seeking a cozy retreat or a growing family looking for more room to thrive, Faber Residence offers the ideal home that blends practicality with timeless elegance.
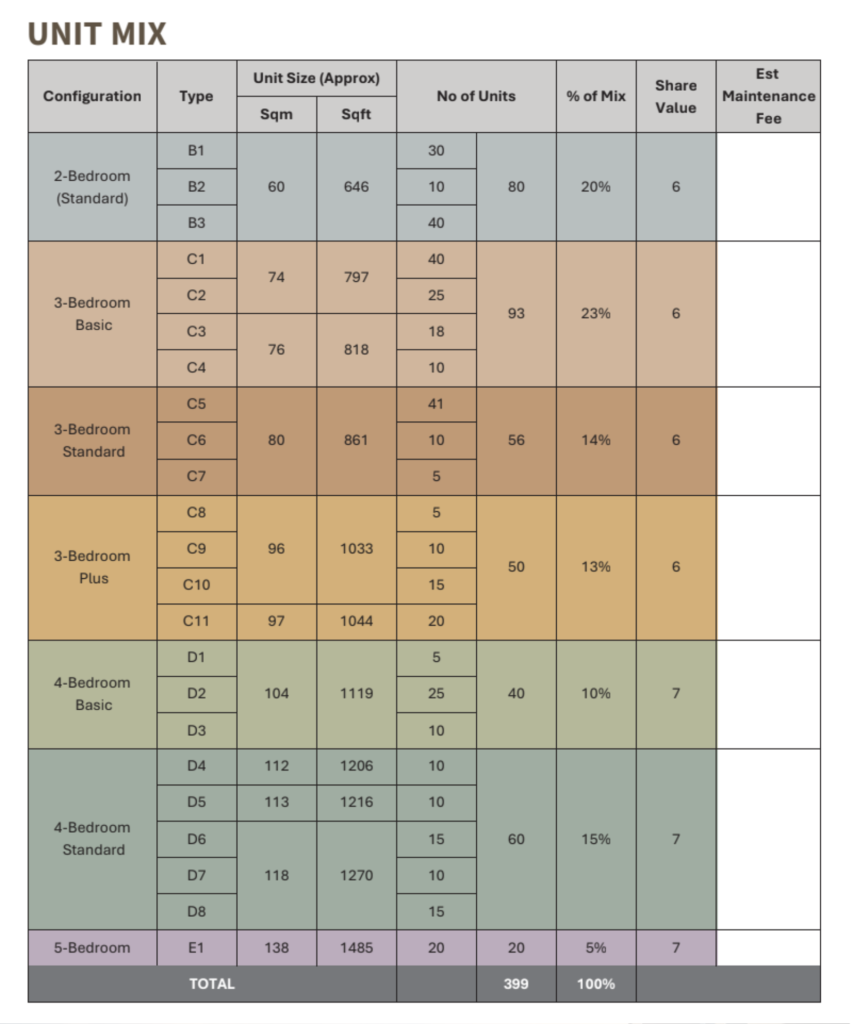
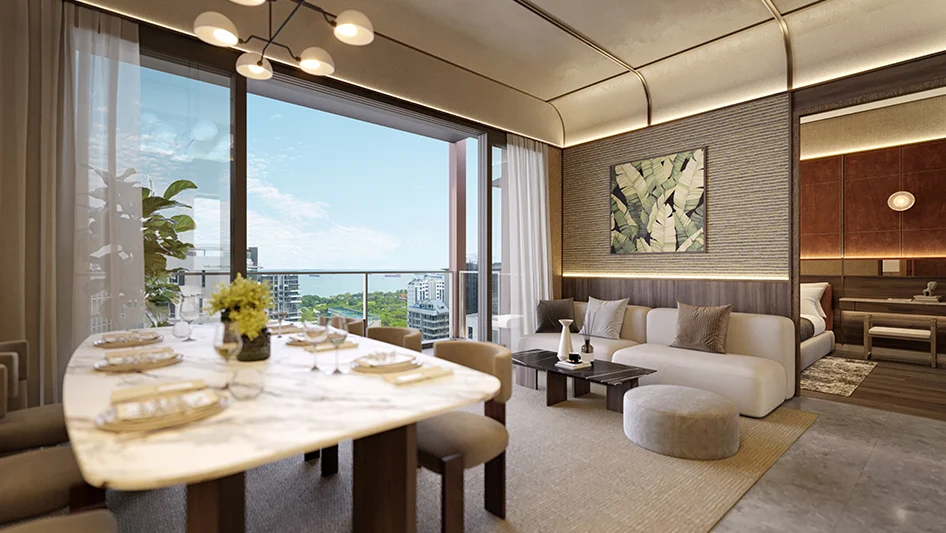
Modern Architecture with Nature-Inspired Touches
The development’s clean lines and natural tones blend well with the quiet Faber neighborhood. Large windows, lush landscaping, and relaxing communal spaces give the project a warm and refreshing look.
Unit Distribution Chart
The unit distribution chart for Faber Residence offers an easy overview of how each unit type is arranged across the development. Designed for exclusivity and comfort, the residences are thoughtfully distributed to maximise privacy, ventilation, and scenic views of the surrounding greenery. Whether you prefer a cozy 2-bedroom home or a spacious 5-bedroom family unit, the chart helps you identify your ideal stack, orientation, and level at a glance — making it simple to find the perfect home that suits your lifestyle.
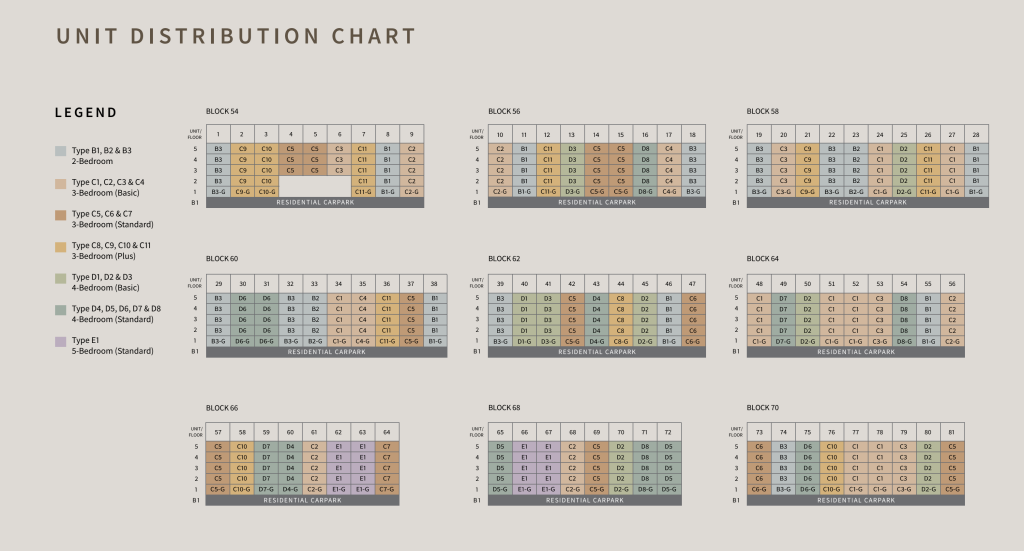
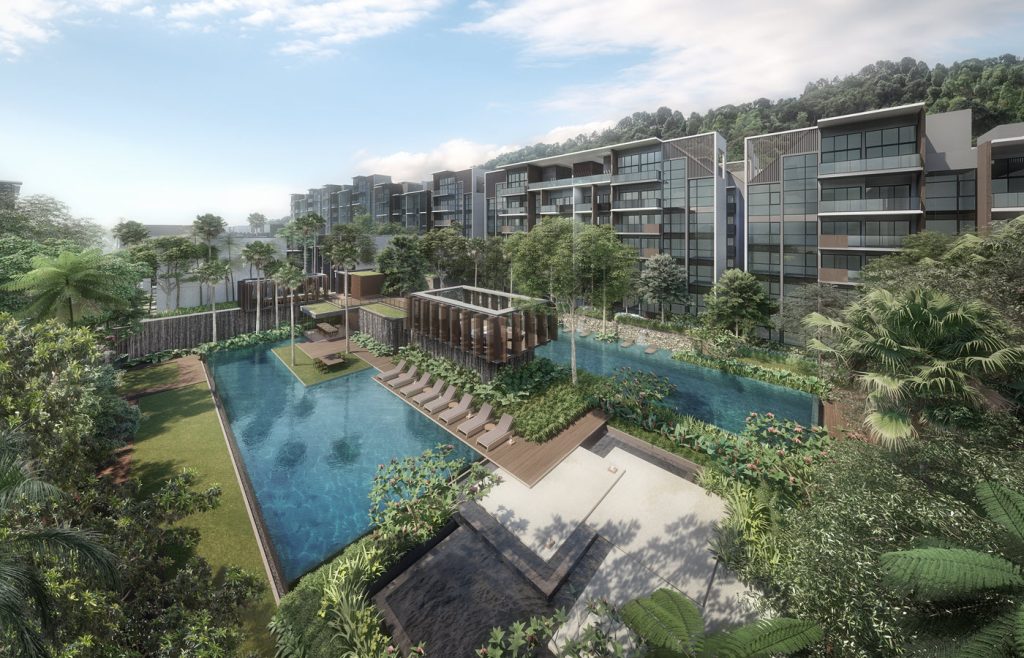
Thoughtful Layouts for All Needs
From compact 2-bedroom units to spacious 5-bedroom family homes, Faber Residence offers layouts to fit all lifestyles. Each home comes with quality finishes, open living areas, and smart features for a convenient living experience.
Floor Plans
Faber Residence offers a range of spacious and efficiently designed floor plans that cater to both modern families and discerning homeowners. Each layout is thoughtfully planned to maximise functionality, natural light, and cross ventilation — creating bright, airy spaces that feel like home from the moment you step in. From practical 2-bedroom units to luxurious 5-bedroom family homes, every residence features open-concept living areas, well-proportioned bedrooms, and quality finishes that elevate everyday comfort. Explore the floor plans below to find the layout that best suits your lifestyle.
Limited Units in a Low-Rise Setting
Faber Residence features an exclusive collection of 399 residential units in a boutique, low-density development. With fewer neighbours and peaceful surroundings, you’ll enjoy more privacy and space every day.
Contact us for floor plans and exclusive pricing.
Contact us for floor plans and exclusive pricing.
99-Year Leasehold in District 5
Located in District 5 (West Coast / Clementi), Faber Residence offers a 99-year leasehold opportunity to own a home near nature, top schools, and future developments in the Jurong Lake District.
For unit details, showroom access, or floor plans, contact the developers today!
For unit details, showroom access, or floor plans, contact the developers today!
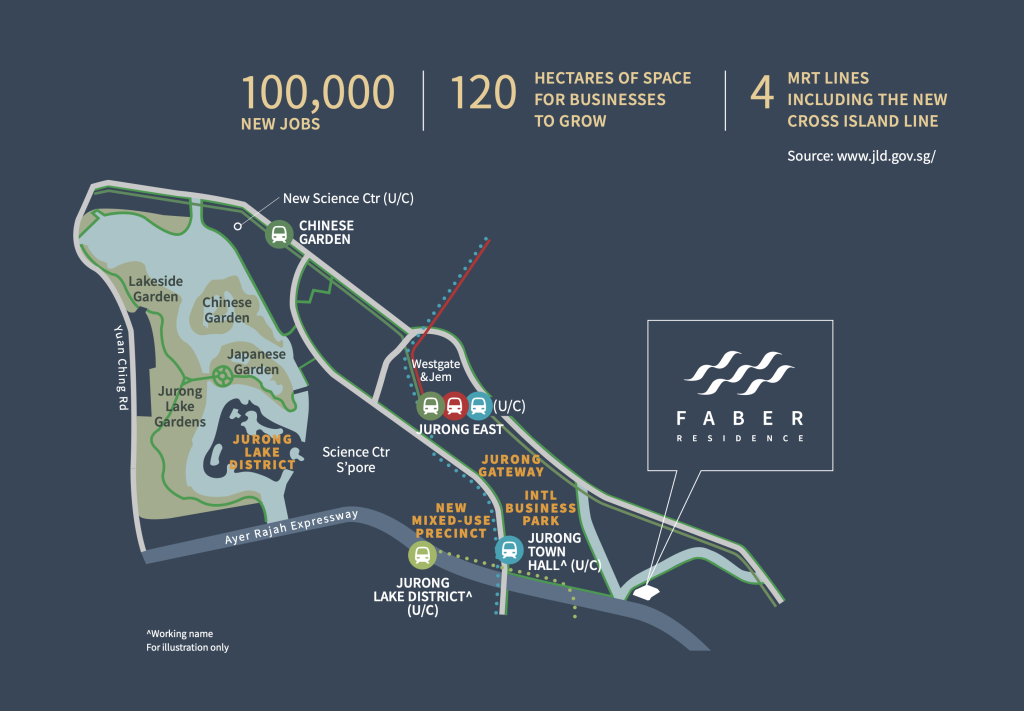
Faber Walk, District 5
No. of Units: 399
GuocoLand
TOP: Q1 2029
99-Year Leasehold
Land Size: Approx. 25,795.40 sqm
Faber Residence Price Matrix
Explore the indicative pricing for the exclusive homes at Faber Residence. With a well-balanced range of 2-bedroom to 5-bedroom units, the price matrix provides a clear snapshot of available unit types, sizes, and corresponding price ranges.
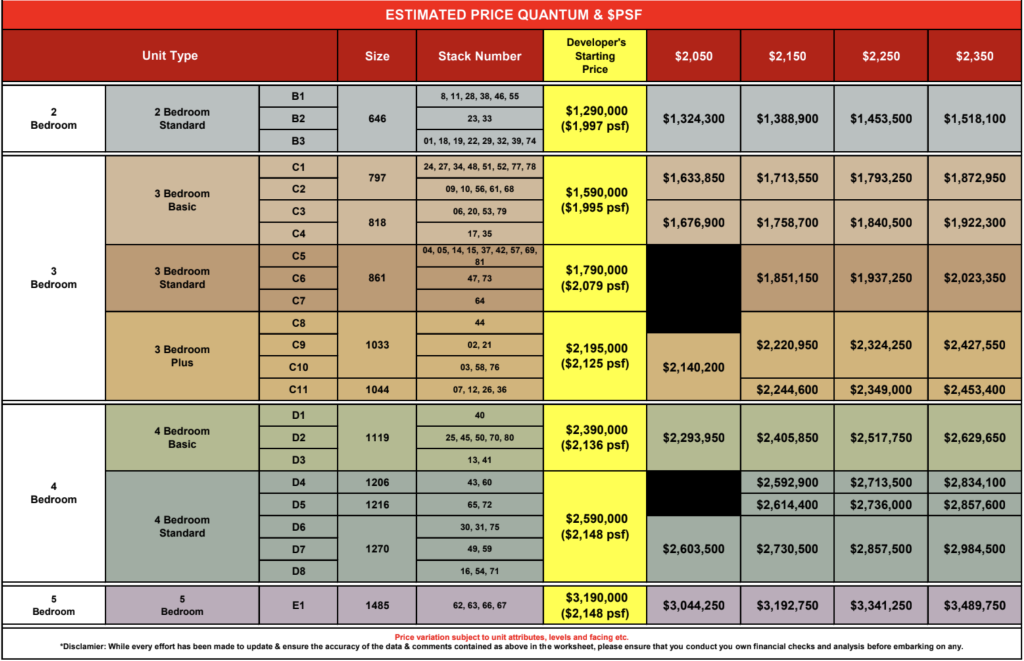
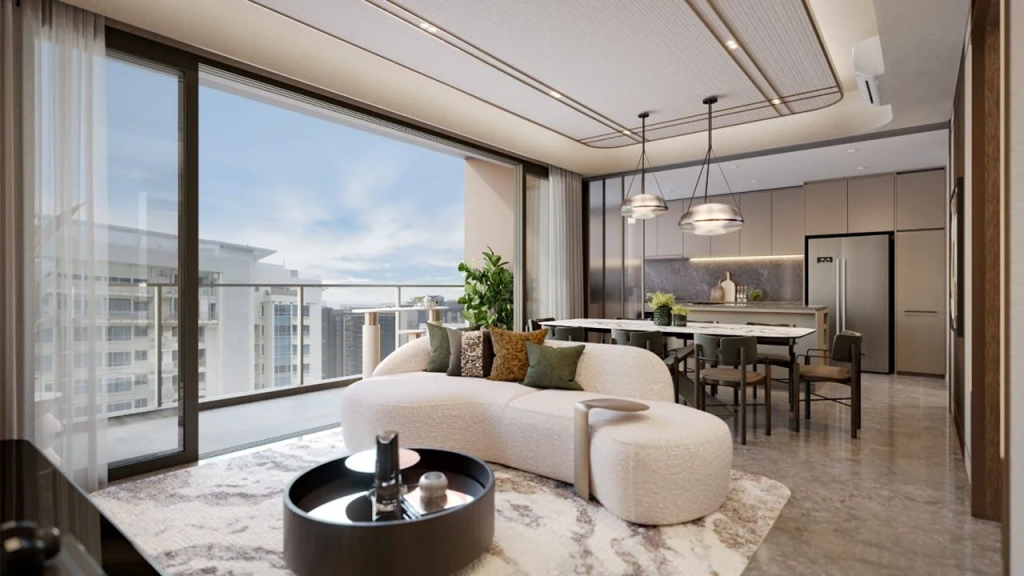
A Peaceful Westside Neighbourhood
Faber Walk is a quiet residential enclave that offers peace and privacy. It’s surrounded by landed homes, greenery, and the Sungei Ulu Pandan river—perfect for relaxing weekends and peaceful evenings.
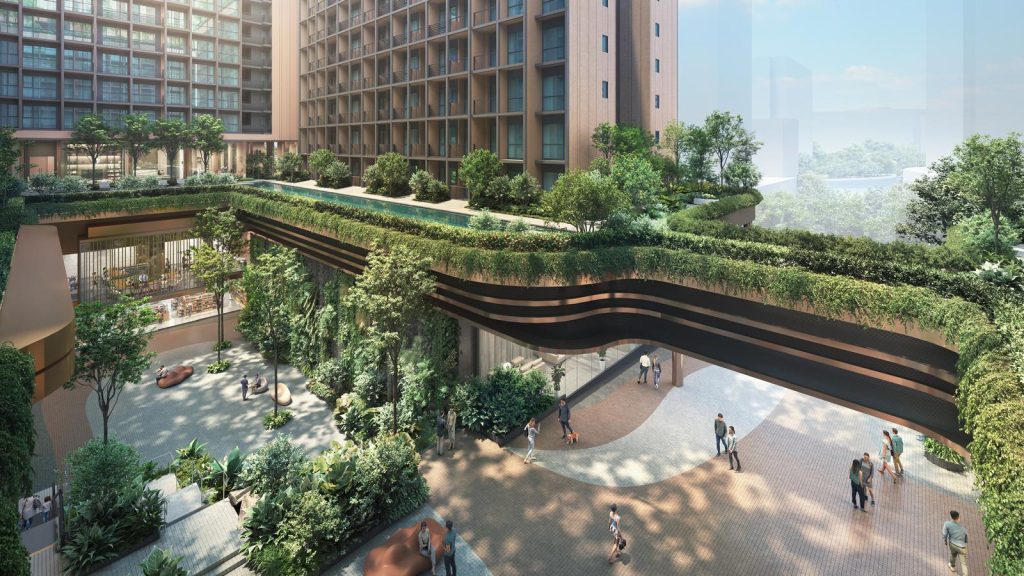
Well-Connected Yet Serene
Faber Residence is just 900m from Clementi MRT Station and has easy access to major expressways like AYE and PIE. Future residents can also benefit from the upcoming Jurong Region Line nearby.
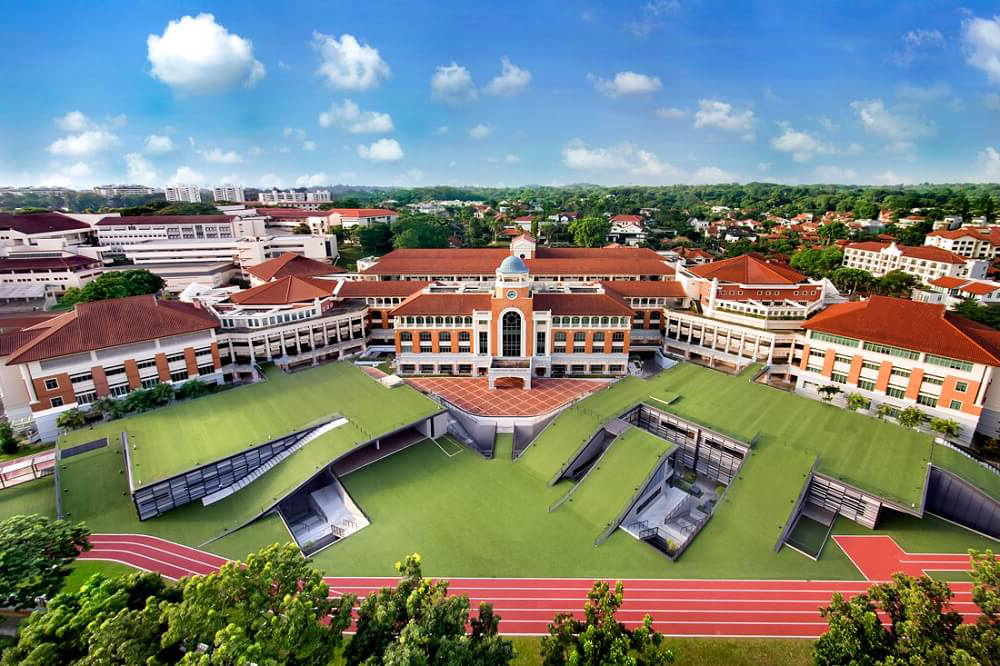
Top Schools Just Minutes Away
The project is close to well-known schools such as Nan Hua Primary, Clementi Town Secondary, NUS High School, and National University of Singapore (NUS)—making it ideal for families with school-going children.
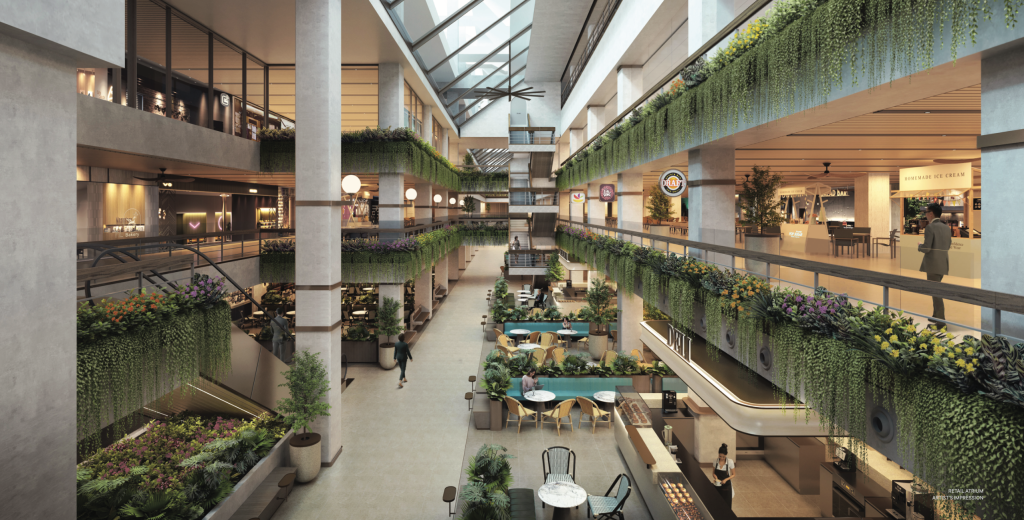
Convenient Shopping and Dining Nearby
Residents will enjoy easy access to Clementi Mall, 321 Clementi, IMM, and Westgate. From groceries to retail and dining, everything is within a 10-minute drive.
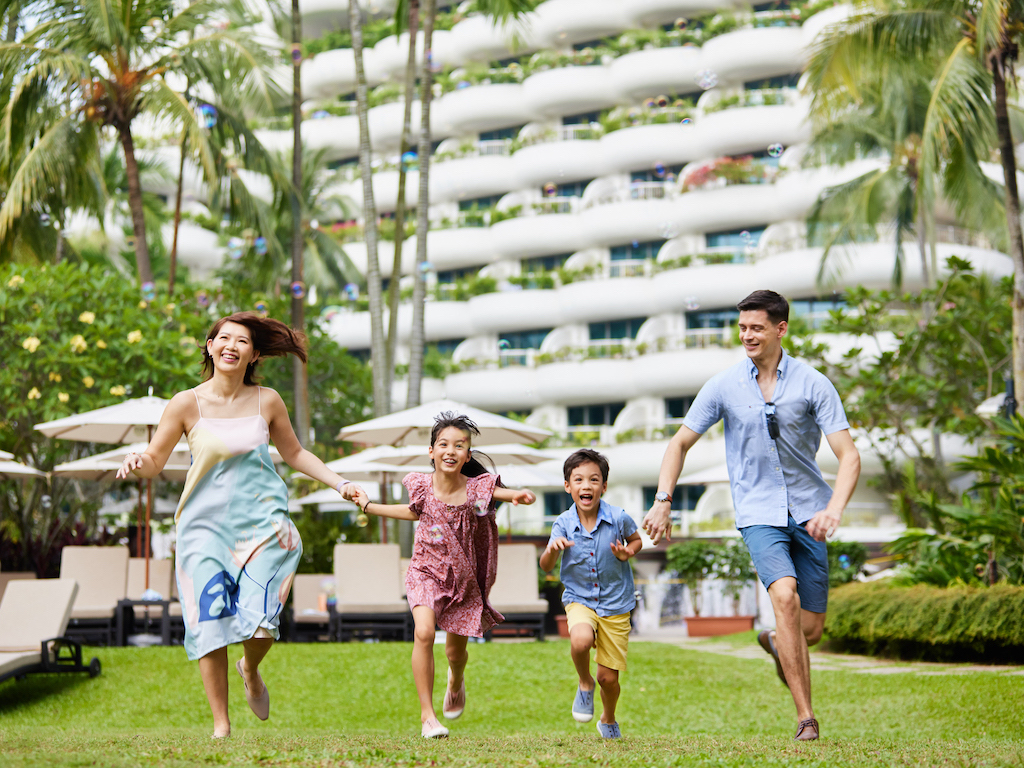
Great for Outdoor and Active Living
Enjoy riverside strolls, cycling along the Ulu Pandan Park Connector, or family time at West Coast Park. There are plenty of green spaces for kids to play and adults to relax and exercise.
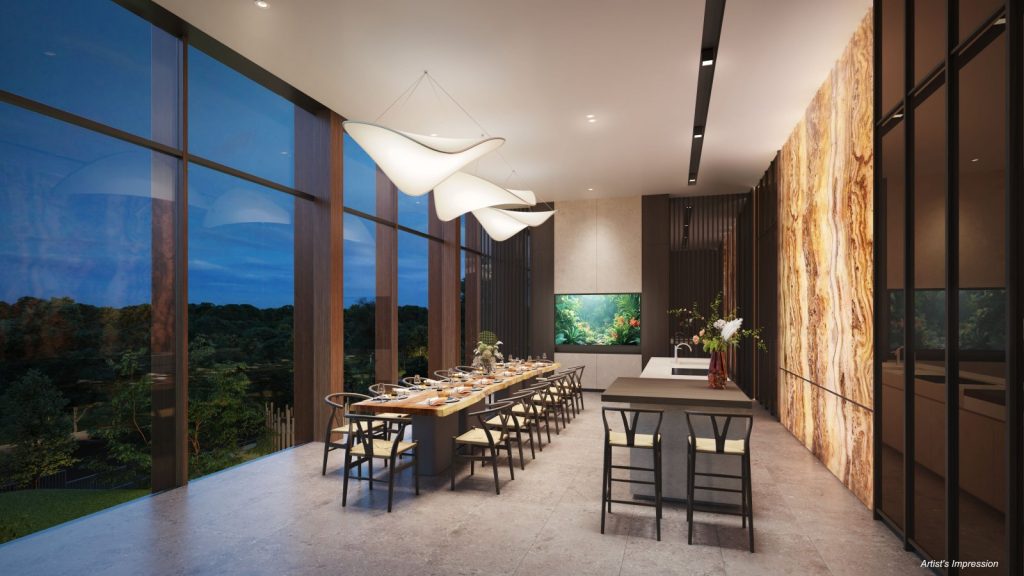
Quality Facilities for a Balanced Life
Faber Residence will include a swimming pool, clubhouse, gym, children’s play area, BBQ pits, and lush garden spaces. Everything is designed to help you relax, stay active, and enjoy quality time at home.
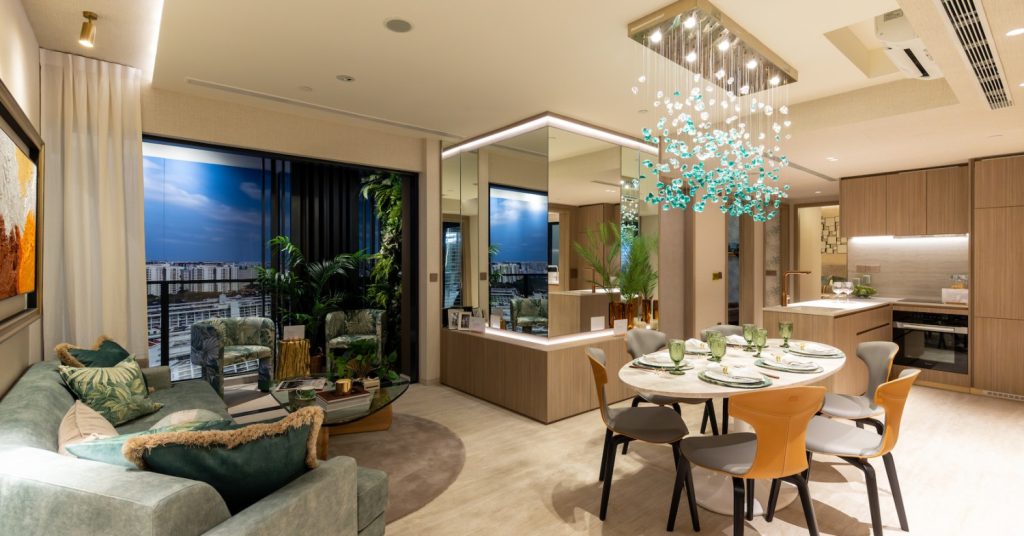
Growth Potential in the West
With the Jurong Lake District evolving into Singapore’s second CBD, Faber Residence is well-positioned to benefit from increased demand and rising values. It’s a smart investment with future growth potential.
Contact Us Today!
Don’t wait—reach out to Faber Residence team now to register for detailed project information, pricing, available units, and exclusive promotions!

